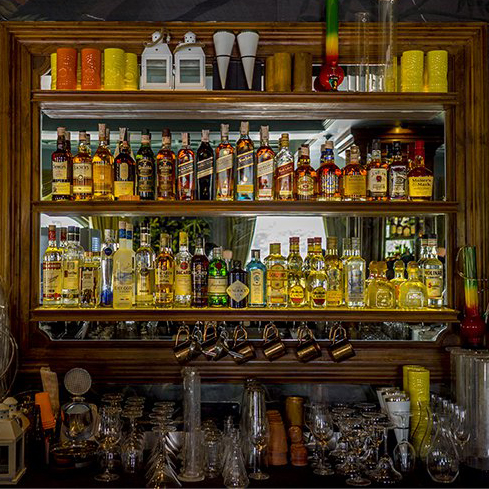Versova Social
Type: Hospitality
Client:Impresario
Size: 5,000 sq.ft.
Location: Versova, Mumbai
Client:Impresario
Size: 5,000 sq.ft.
Location: Versova, Mumbai
Status:Completed
Team: Conceived & created at studio 8:23 with Priyanka Poulose
Involvement: Design Development Assistance
Team: Conceived & created at studio 8:23 with Priyanka Poulose
Involvement: Design Development Assistance



The ambience exxagerates the greens not only in the external terraces but also inside the structure with the help of green vertical walls, wall papers, detailed ceilings. This in turn is coupled by the wood used as the flooring and bar. Designed similar to a Victorian Greenhouse, the interiors are as bohemian as the idea of space in Versova. The first floor has a large, airy indoor space with a bar and a cozy private courtyard garden space, which doubles up as the work space area. The second floor has an indoor space and a large courtyard along with an open bar.


