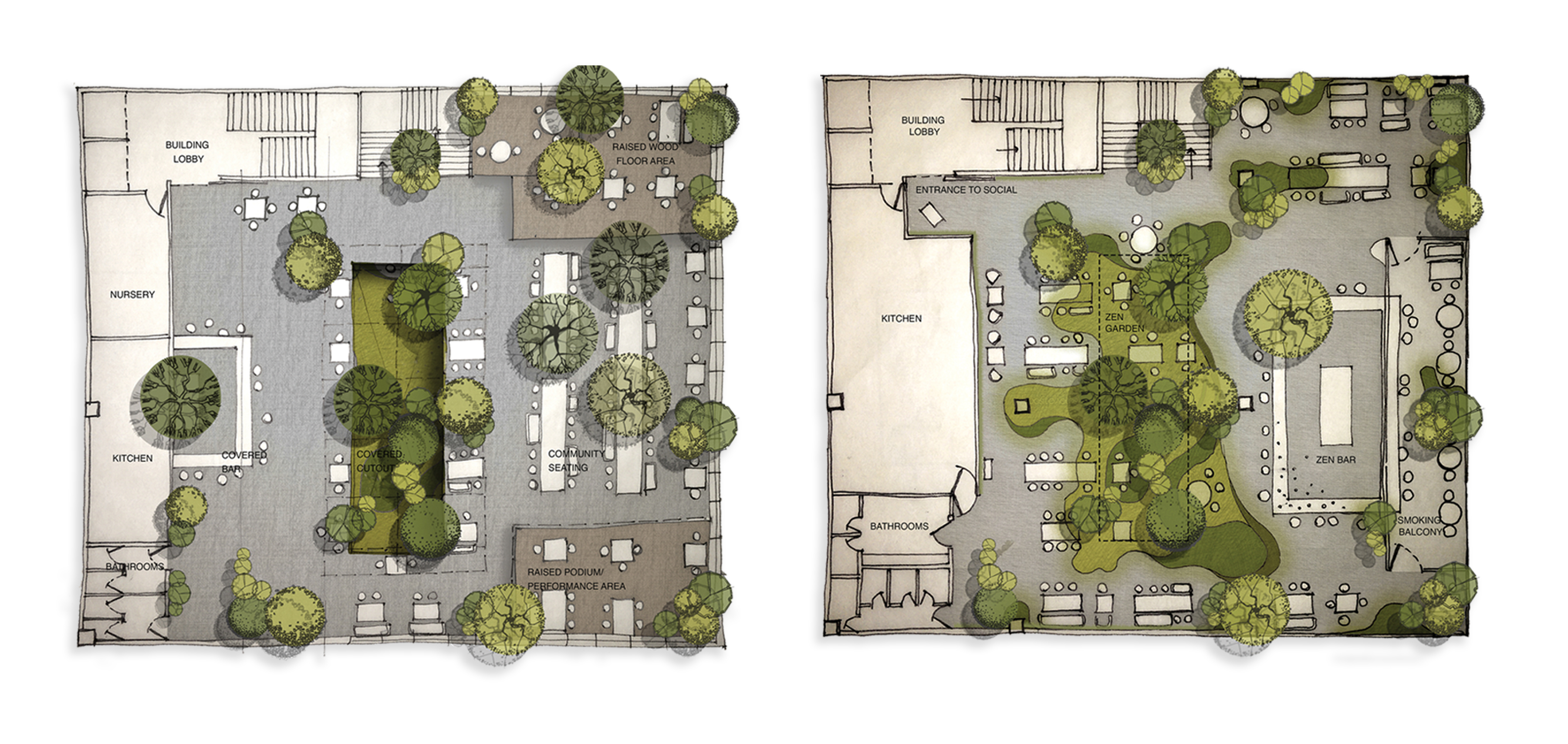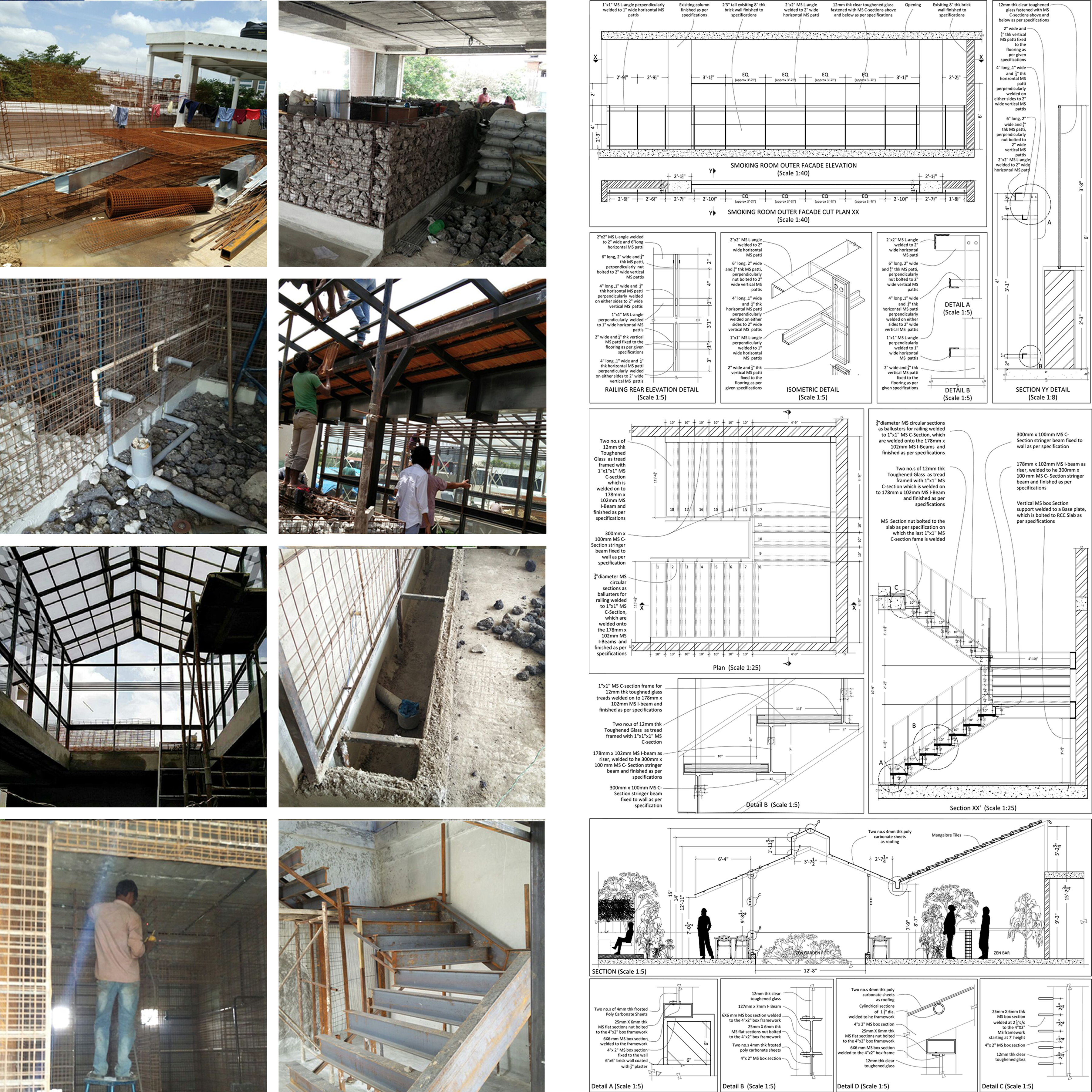KM Social
Type: Hospitality
Client:Impresario
Size: 8600 sq.ft.
Location: Koromangala,Bangalore
Client:Impresario
Size: 8600 sq.ft.
Location: Koromangala,Bangalore
Status:Completed
Team: Conceived & created at studio 8:23 with Priyanka Poulose
Involvement: Design Development and Execution Assistance
Team: Conceived & created at studio 8:23 with Priyanka Poulose
Involvement: Design Development and Execution Assistance





The design revolves around a puncture made in the terrace level floor slab; which extends a zen garden on the lower level vertically upwards in form of a greenhouse constructed of metal+glass and polycarbonate roofing. The landscape organically becomes a part of the space in varied formats, transforming the concrete building into a serene zen environment. This is complemented by backdrops of gabian walls constructed with metal rebars and filled with the debris (recycled from the cut out slab), and the gravel flooring.


