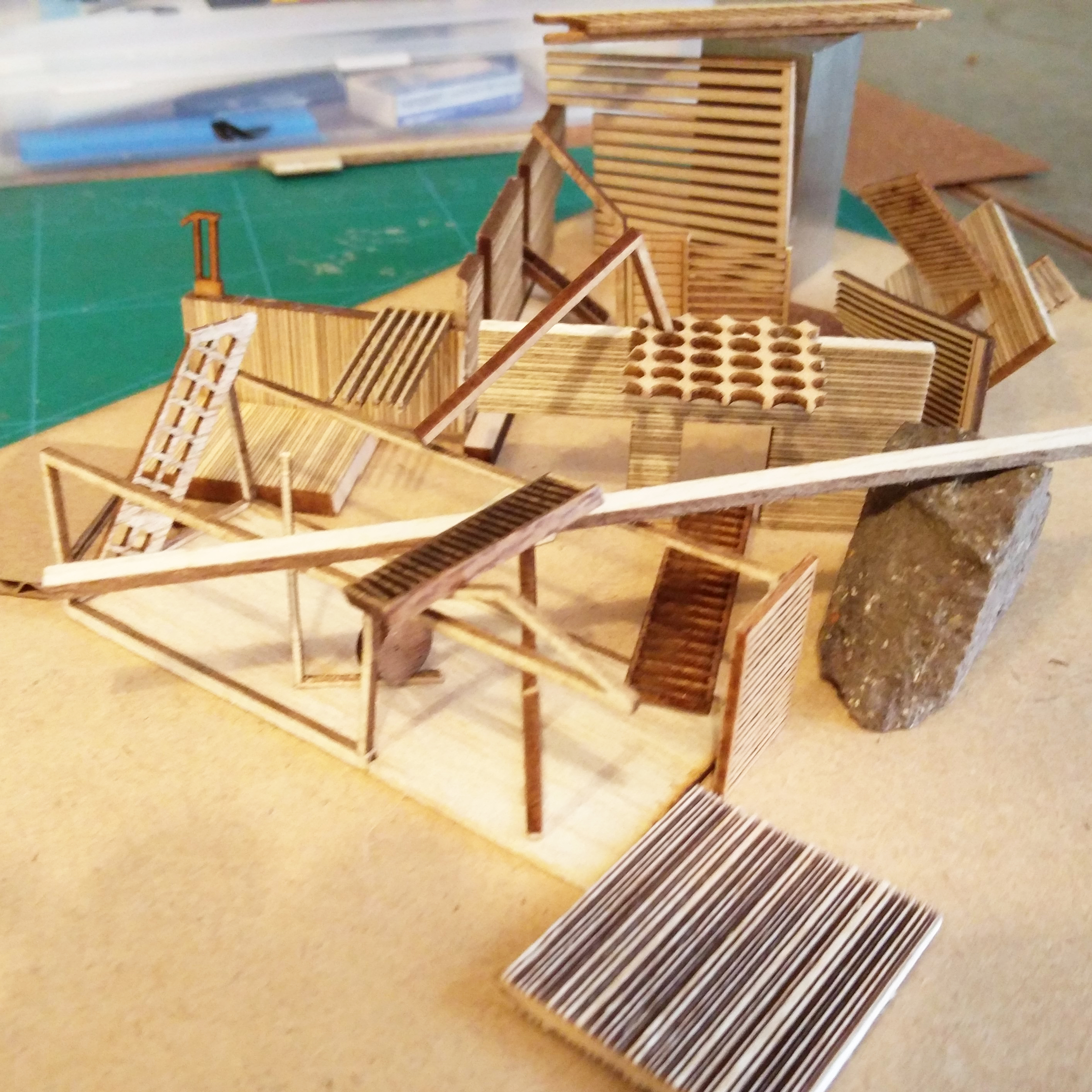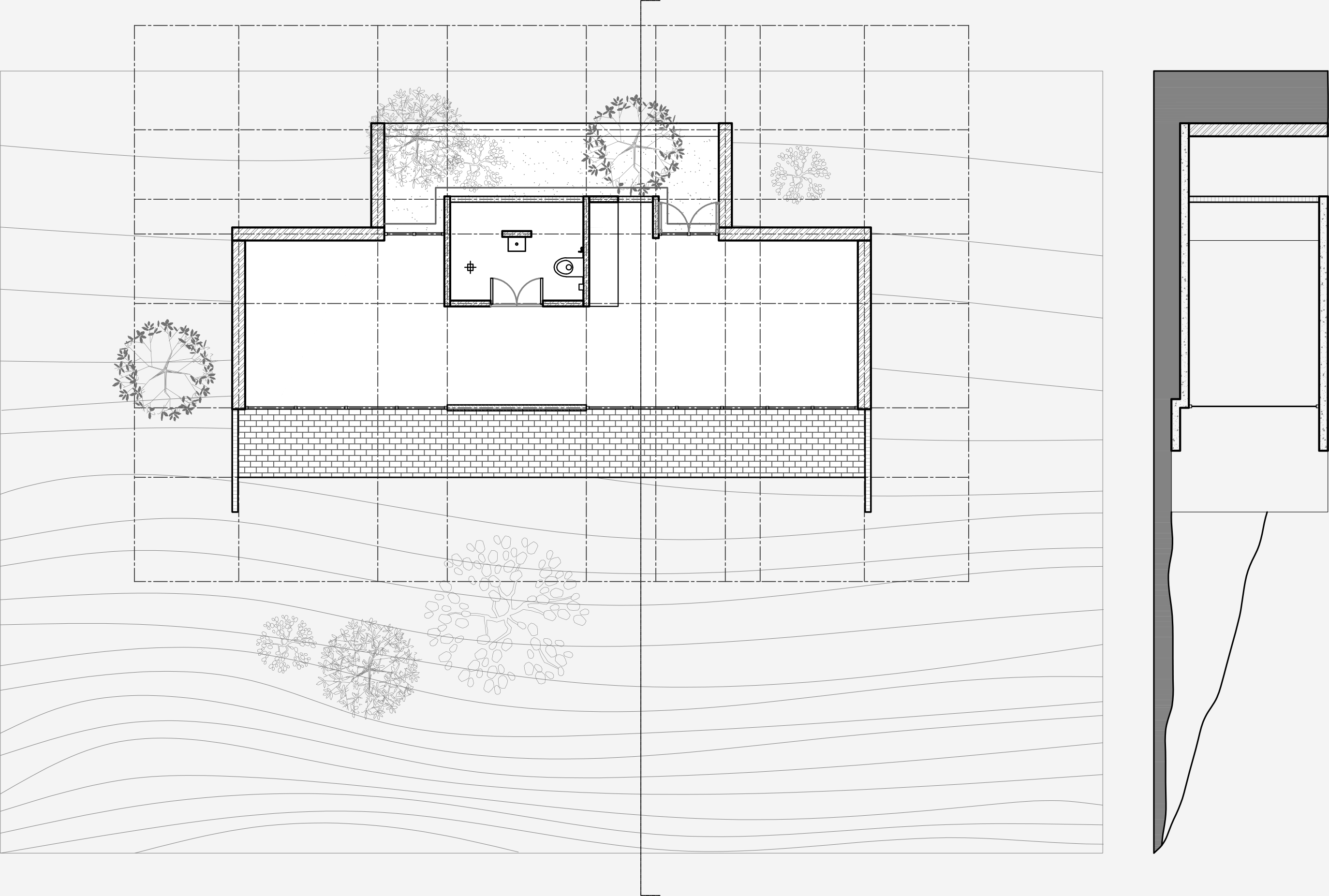House 5
Type: Residential
Client: Unkown
Size: 750sq.ft.
Location: Mumbai
Client: Unkown
Size: 750sq.ft.
Location: Mumbai
Status: Unbuilt
Team: Conceived & created at studio 8:23
Involvement: Design Development
Team: Conceived & created at studio 8:23
Involvement: Design Development
House 5 was a design exploration for an outhouse on the outskirts of Mumbai. An extension of the tiny house study, this open plan layout was designed for a couple as a second home. This house was hidden as the existing landscape roofed the house. Multiple layouts were explored through scaled mock ups.


