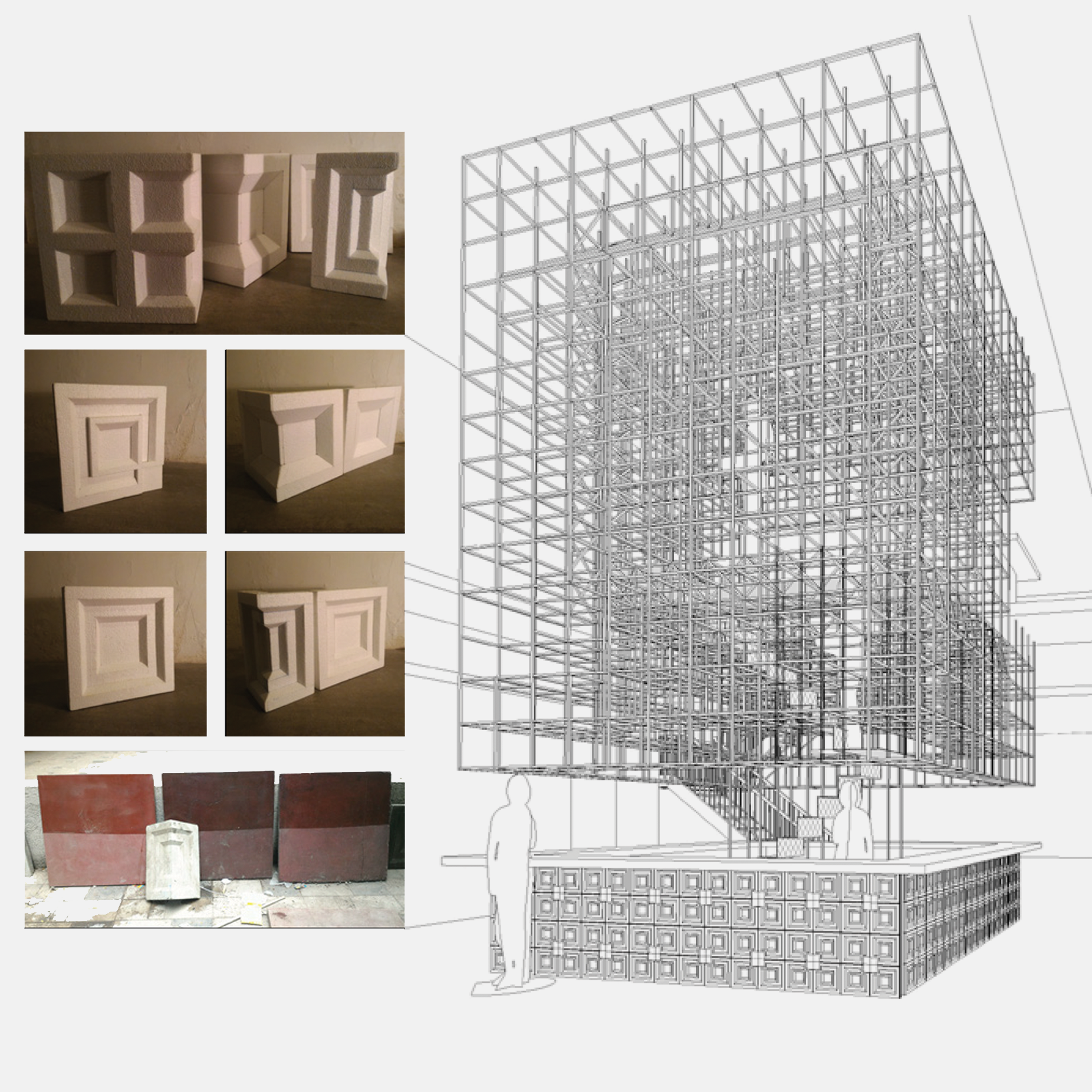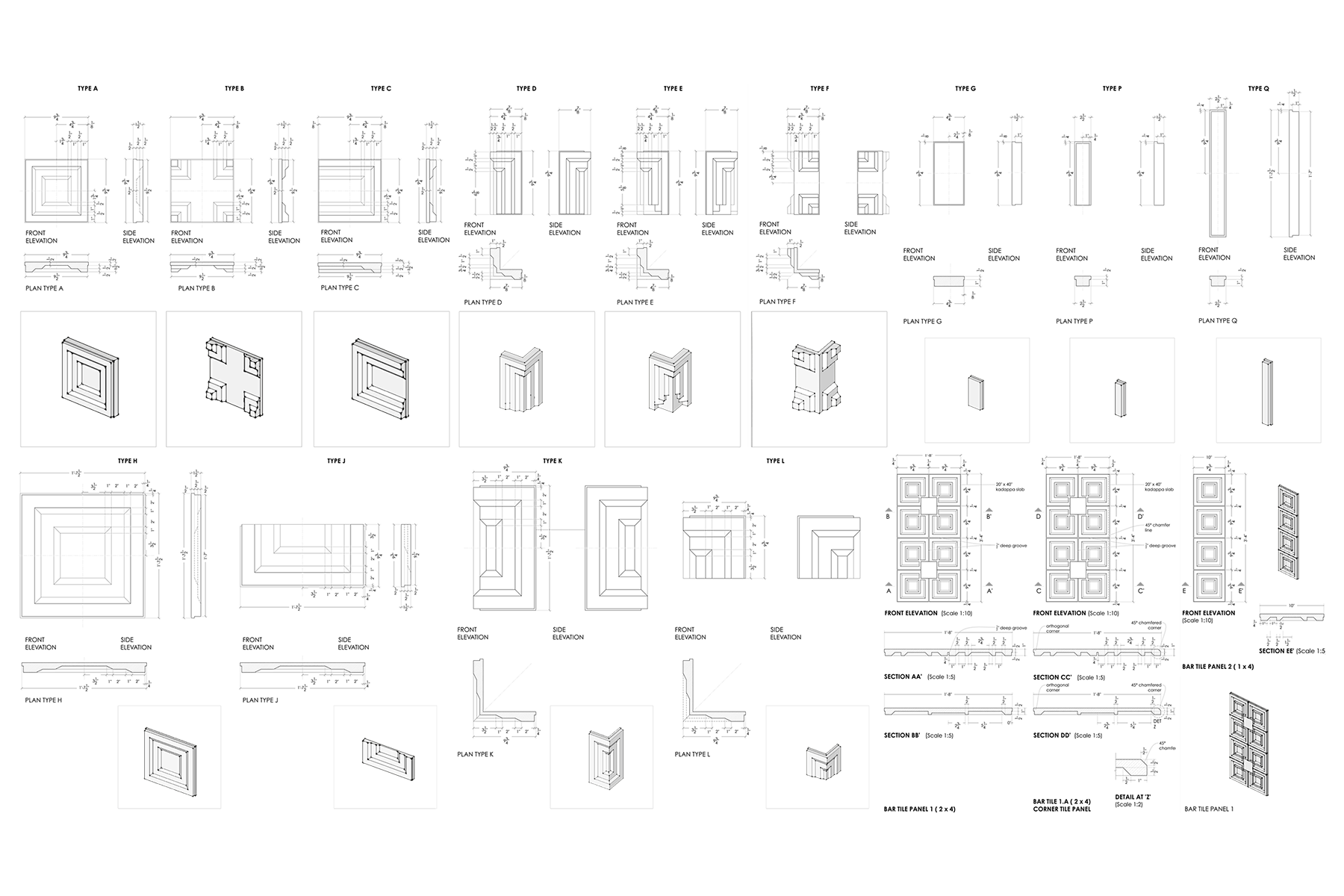Glocal
Type: Hospitality
Client:Foodlink
Size: 5500 sq.ft. (avg area for all locations)
Location: Bangalore, Mumbai, Hydrabad
Client:Foodlink
Size: 5500 sq.ft. (avg area for all locations)
Location: Bangalore, Mumbai, Hydrabad
Status:Completed
Team: Conceived & created at studio 8:23 with Priyanka Poulose and Jaideep Mulye
Involvement: Design Development Assistance and Execution
Team: Conceived & created at studio 8:23 with Priyanka Poulose and Jaideep Mulye
Involvement: Design Development Assistance and Execution




This project was a flagship pub for a new chain of establishment all over the country. The Andheri site was a two storey space that featured a double height right at the entrance and the floors were connected with an internal staircase.
The large volume was exploited in the form of suspended steel cage housing a split level bar accessible from both the floors, which is internally navigable using a narrow staircase, also located inside the steel cage. The tectonically oriented and the precise design of the space features a narrow but strongly expressive material palette comprising of custom made concrete tiles for cladding columns and the floor, steel, granite, kadappa and glass.




