Eden
Type: Architectural Design (Hospitality)
Client: Gypsey Farms
Size: 2400 sq.ft.
Location: Igatpuri
Client: Gypsey Farms
Size: 2400 sq.ft.
Location: Igatpuri
Status: Completed
Team: Varun Mehta & Ajayy Pardeshi
Involvement: Design Development and Execution
Team: Varun Mehta & Ajayy Pardeshi
Involvement: Design Development and Execution


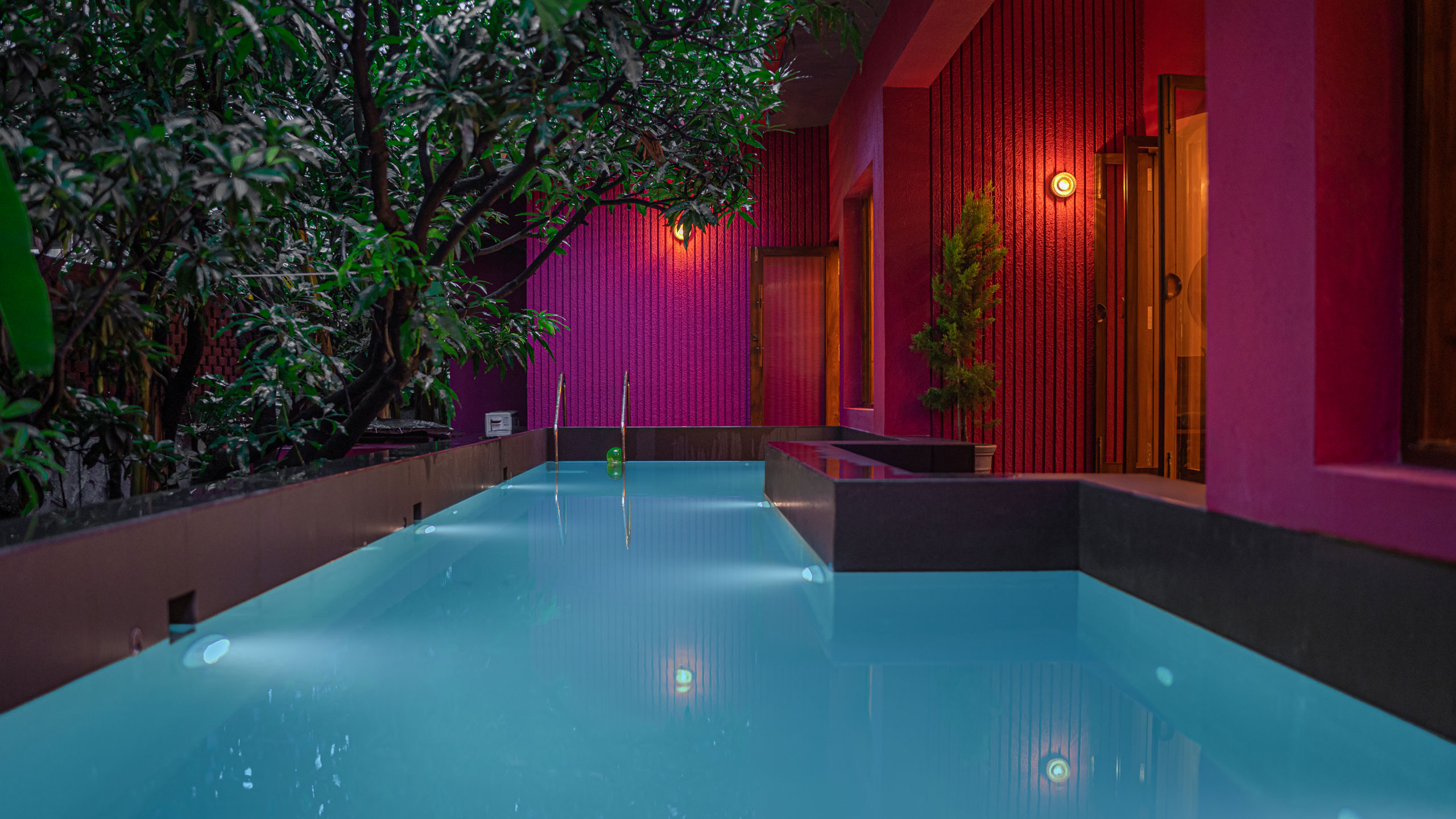
*
GRATITUDEThis house is dedicated to all the mentors, peers, and family who have been part of this journey. With deep gratitude to Samir, Faizan, Sid, Milind, Sagarika, Zam, Ayaz, JD, Arko, Sohail Bhai, Priyanka, Dhruv Chavan, Pendse Yash, and especially my brother and partner, Ajayy Pardesi.
This project stands as a tribute to each of you, shaped by your influence, support, and inspiration. <3
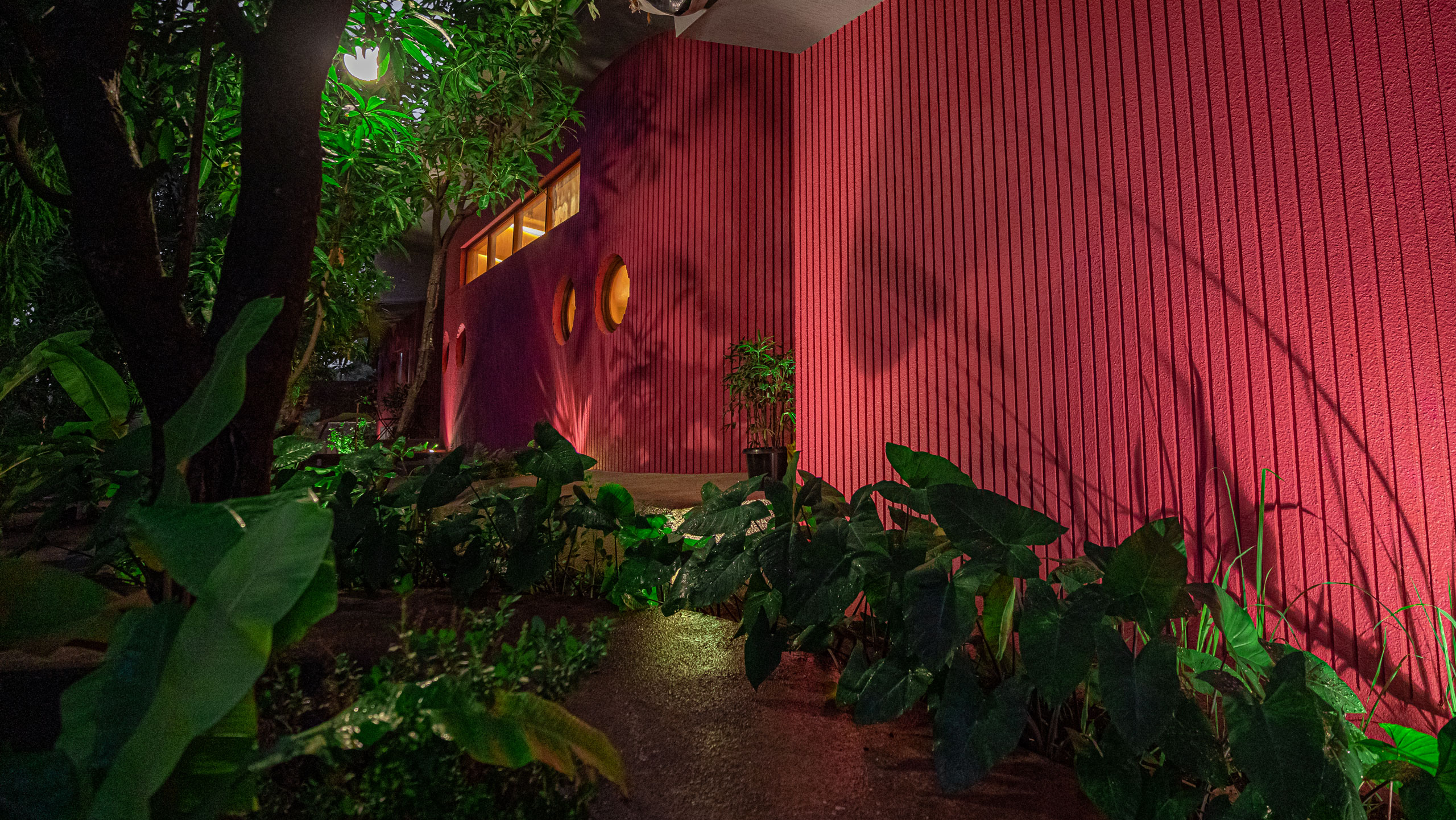
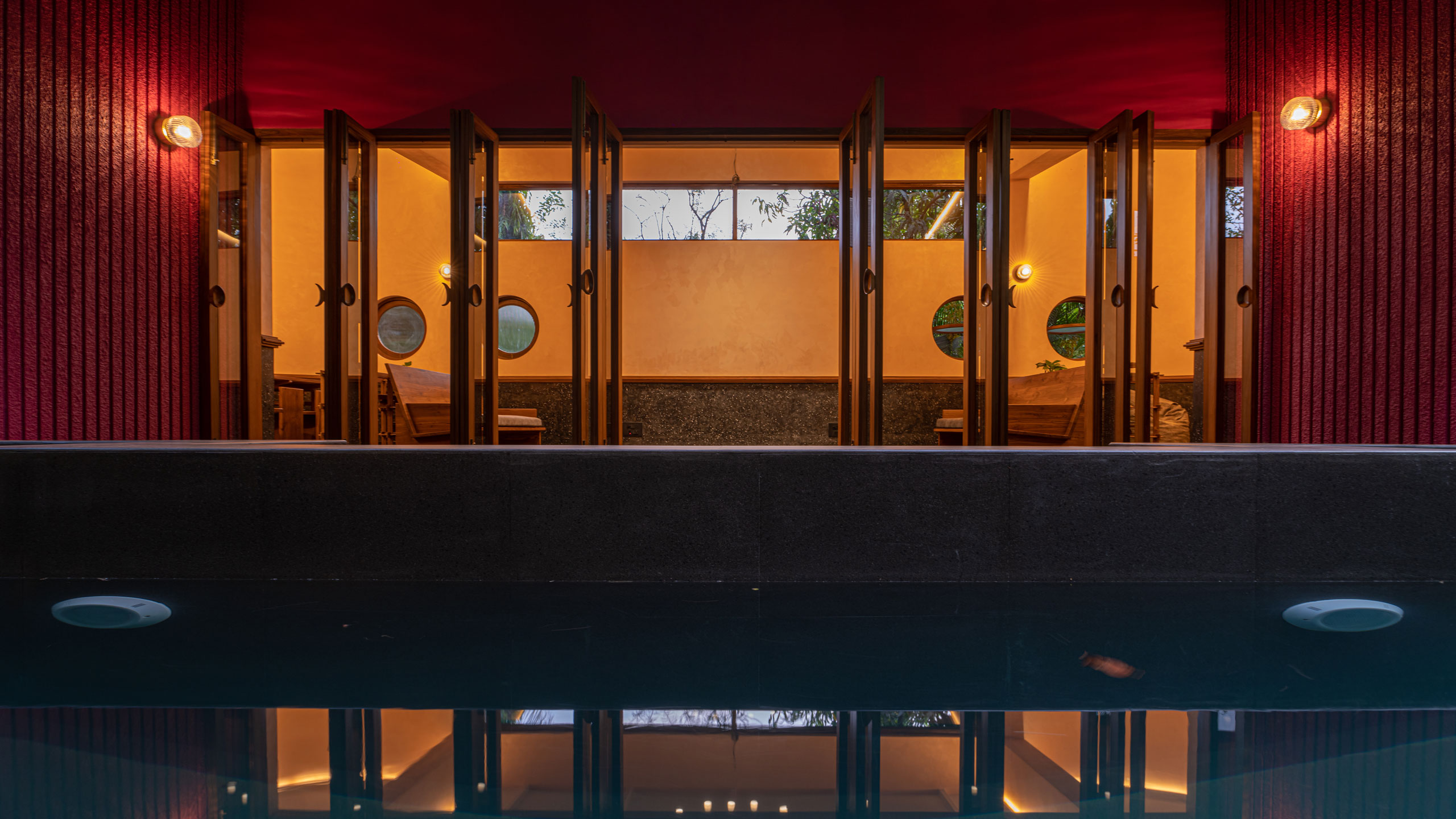
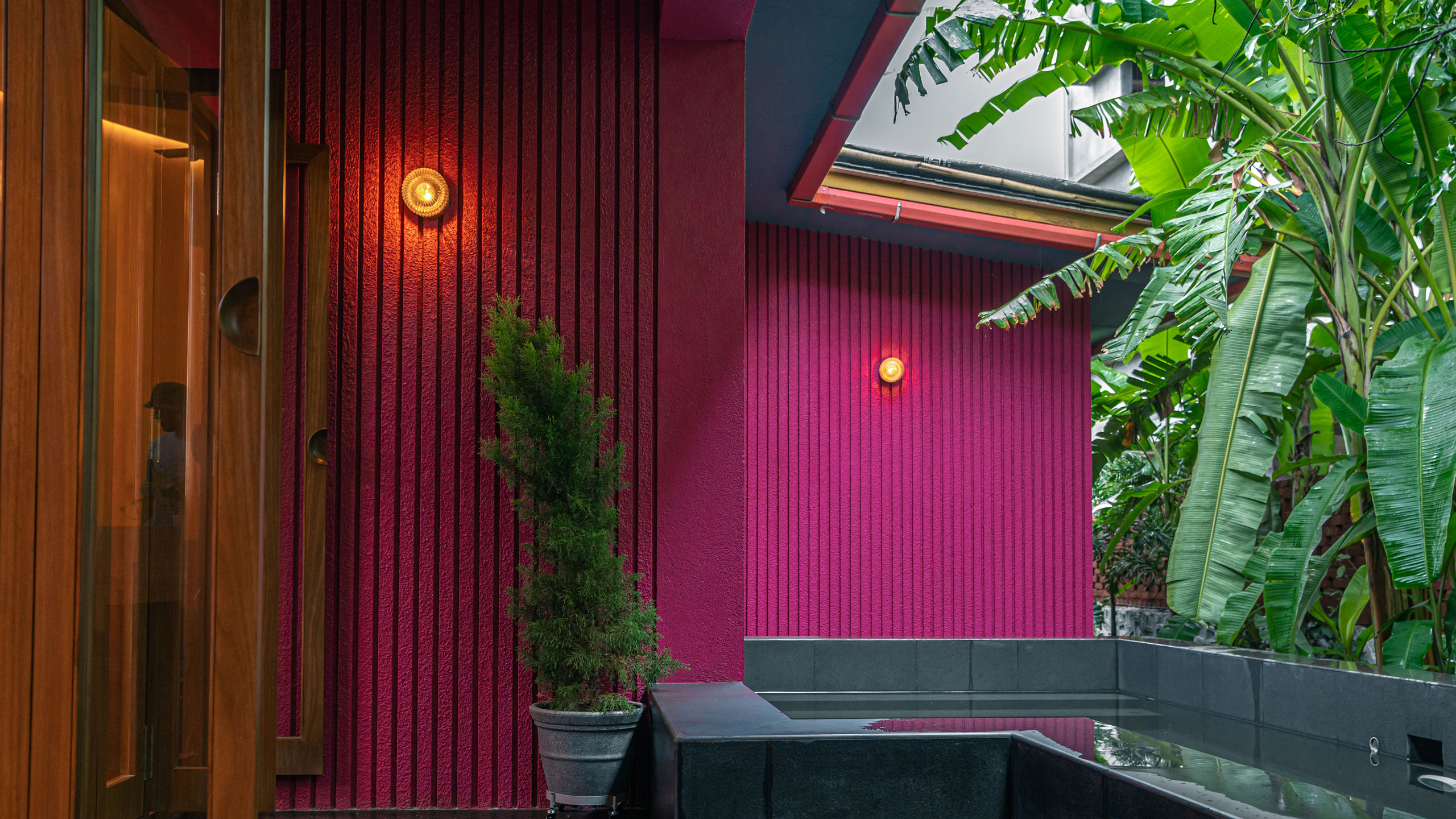
*
PROJECT SPECSSITE AREA
BUILD UP AREA
LOCATION
STRUCTURE
PROGRAM
BUILD UP AREA
LOCATION
STRUCTURE
PROGRAM
900 SQMT
2500 SQFT
IGATPURI, MAHARASHTRA
RCC WITH STEEL ROOF
GROUND STRUCTURE, COMMON SPACE TRANSITIONING INTO A POOL + KITCHEN & 3 PRIVATE SPACES
2500 SQFT
IGATPURI, MAHARASHTRA
RCC WITH STEEL ROOF
GROUND STRUCTURE, COMMON SPACE TRANSITIONING INTO A POOL + KITCHEN & 3 PRIVATE SPACES
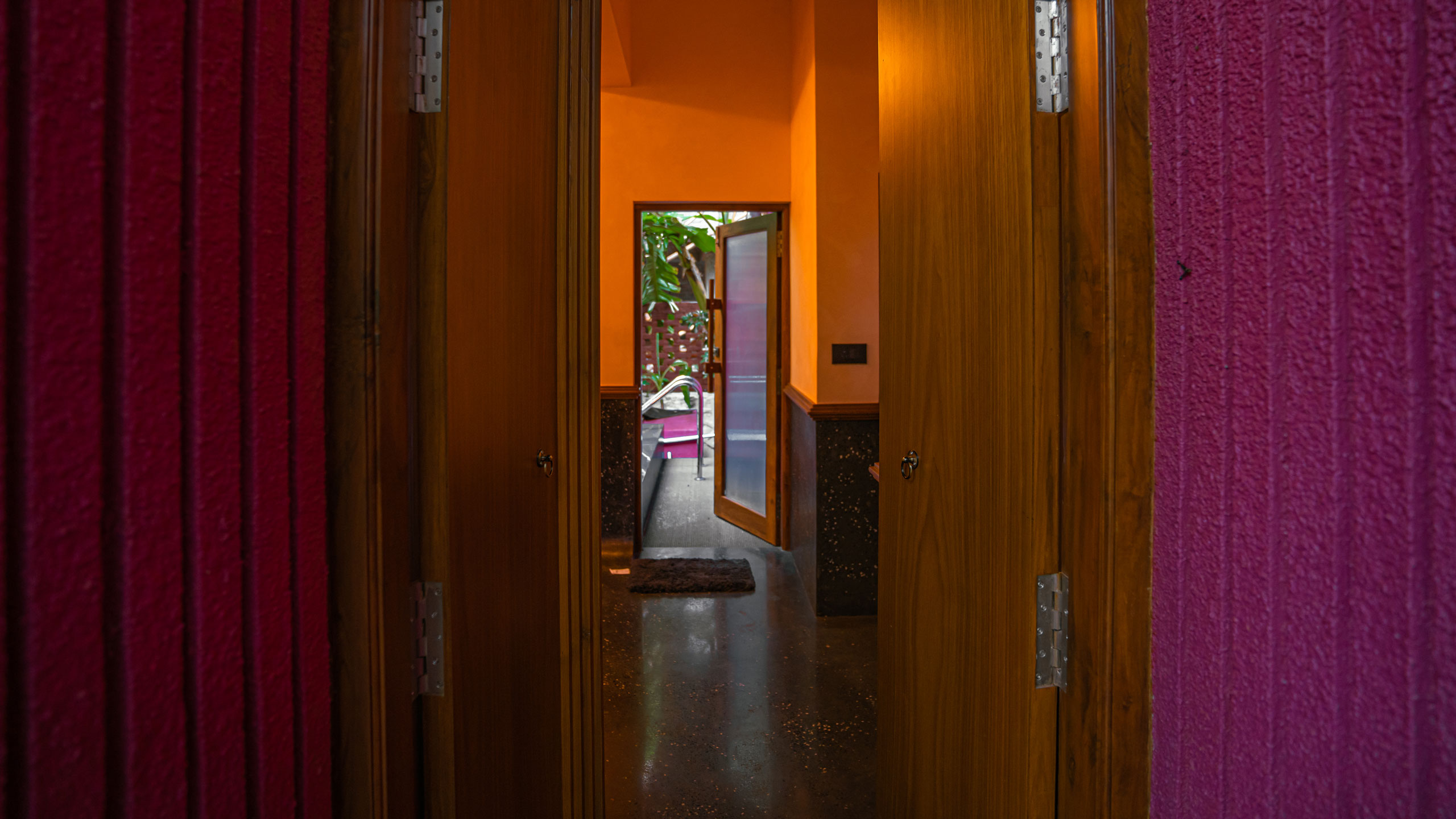
Eden is an airBnB in Igatpuri realising
a dialogue between binaries
the built and the unbuilt,
the internal and the external,
the tangible and the intangible.
a dialogue between binaries
the built and the unbuilt,
the internal and the external,
the tangible and the intangible.
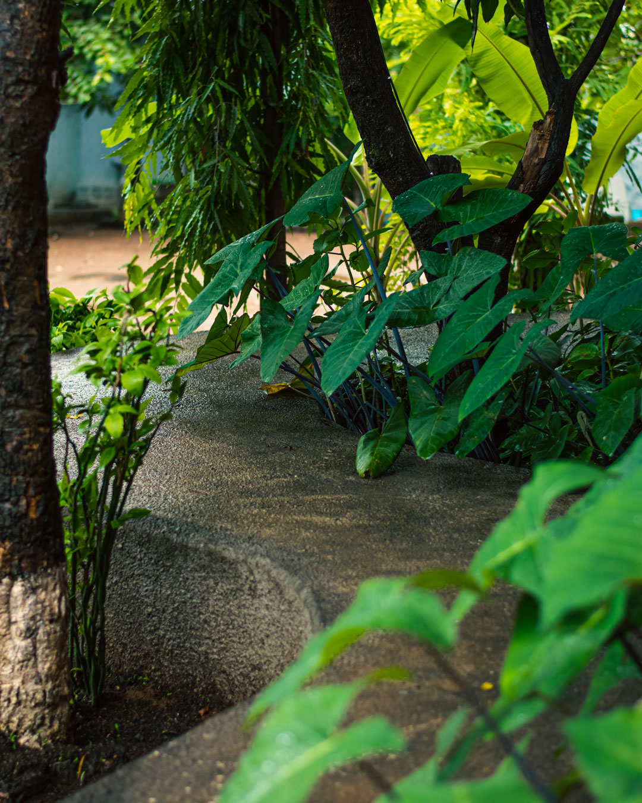
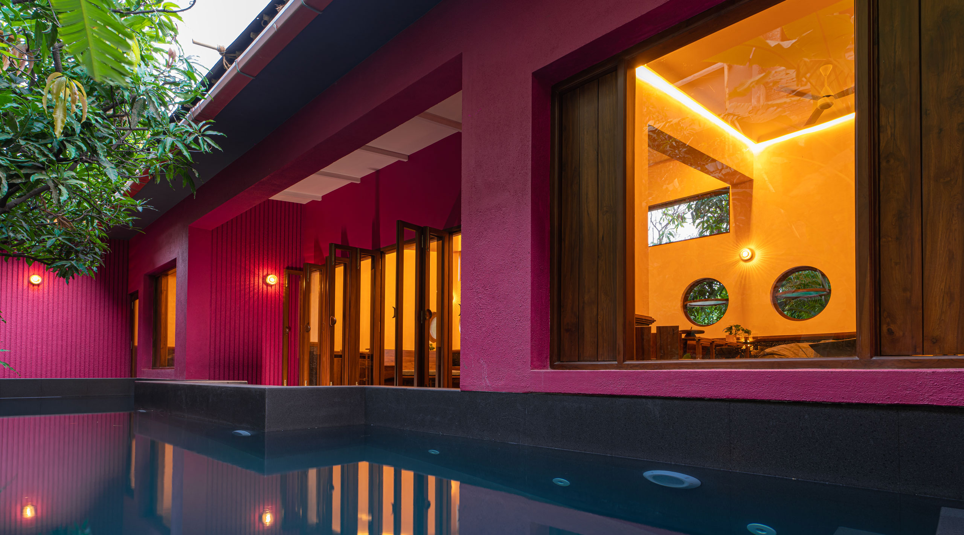
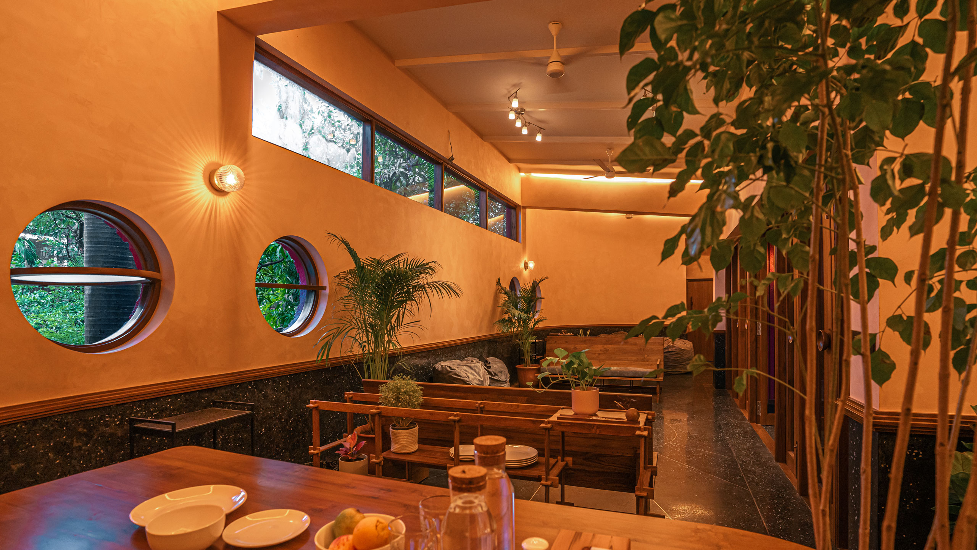
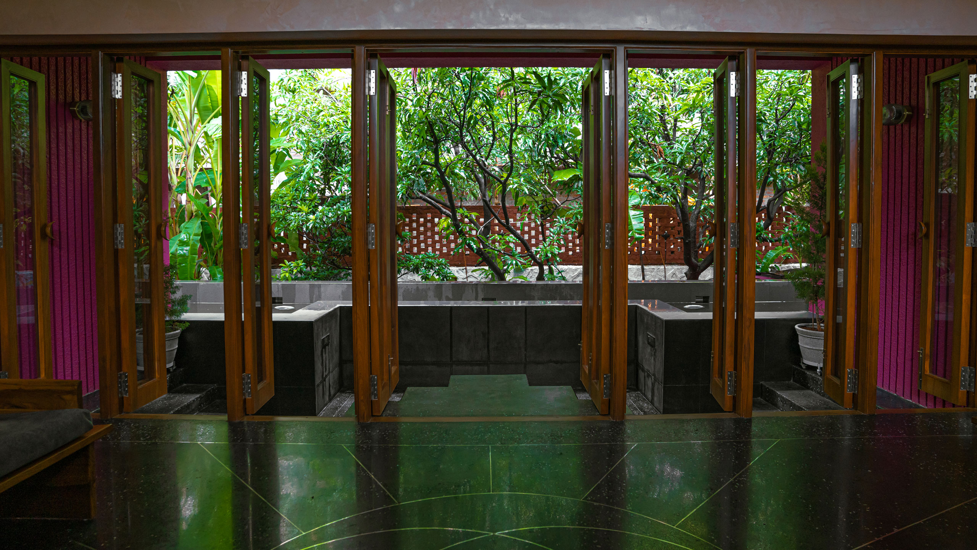
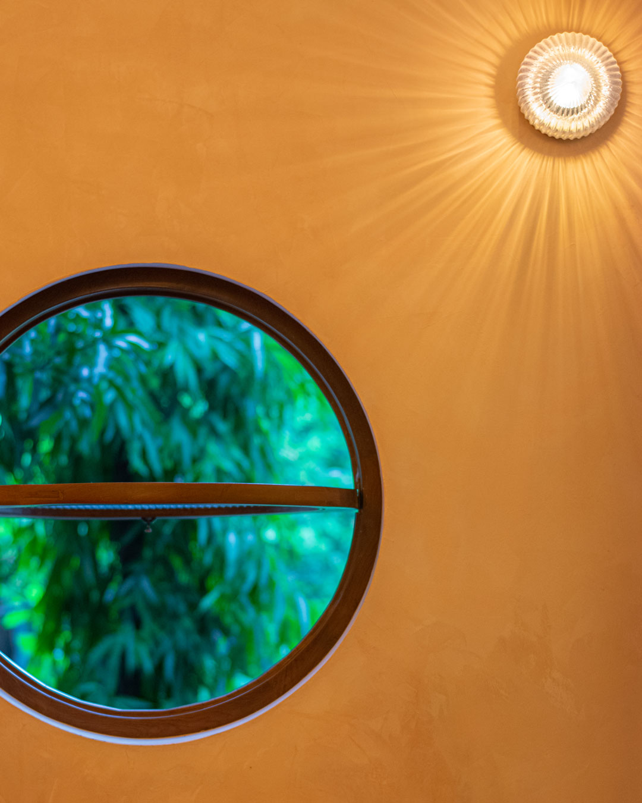
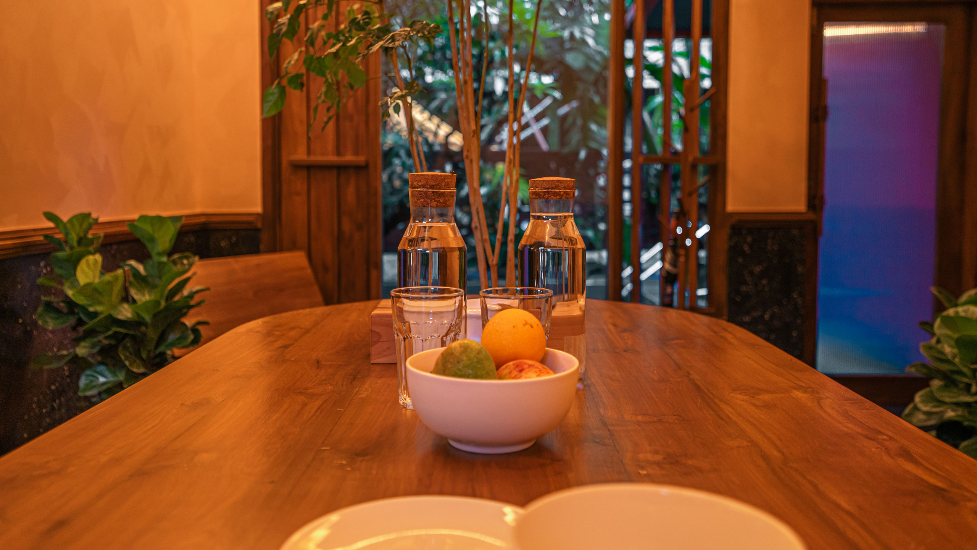
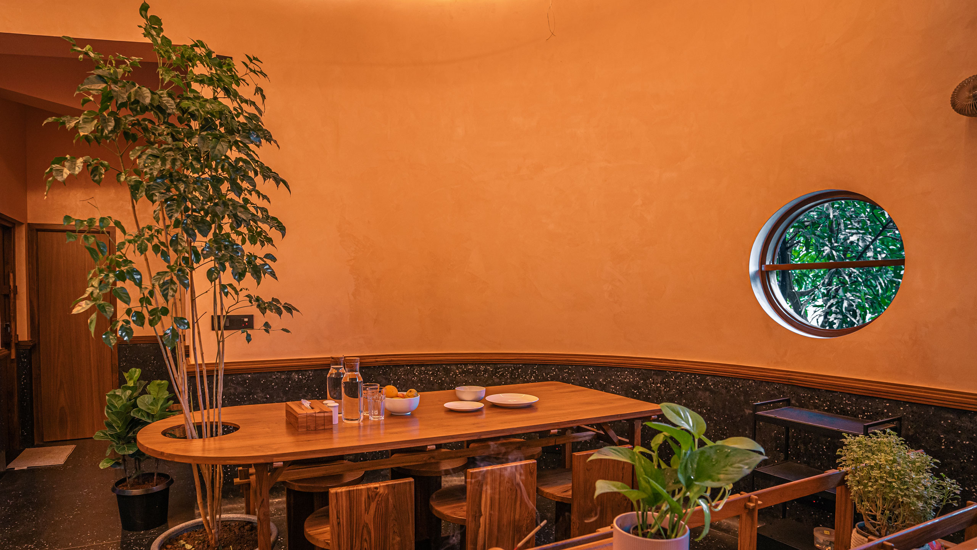
*
PRELUDE [PROJECT & PROCESS INTENT] 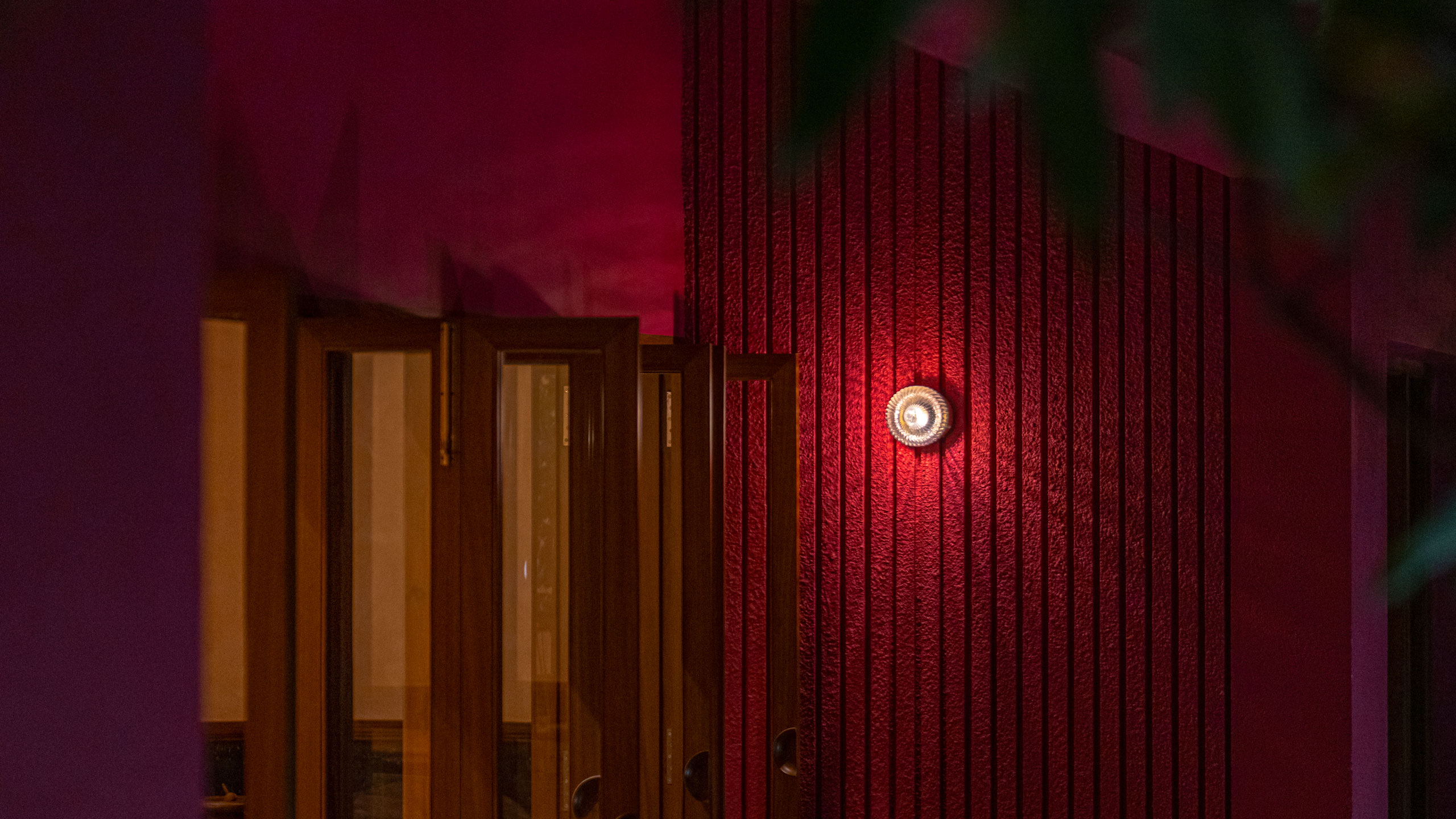
_Process Intent:
_Merge traditional techniques with digital workflows
_Use BIM for scheduling & estimations
_Use generative design to validate spatial planning (Space Syntax).
_Use simulations for climatic response (Ladybug).
_Replace complex architectural drawings with efficient visual communication for on-site labor.
_Merge traditional techniques with digital workflows
_Use BIM for scheduling & estimations
_Use generative design to validate spatial planning (Space Syntax).
_Use simulations for climatic response (Ladybug).
_Replace complex architectural drawings with efficient visual communication for on-site labor.
_Project Intent:
_Work with natural materials and local methods.
_Integrate architecture, interiors, and landscape into a seamless experience.
_Ensure fast-paced construction, with speculative rituals and management techniques.
_Work with natural materials and local methods.
_Integrate architecture, interiors, and landscape into a seamless experience.
_Ensure fast-paced construction, with speculative rituals and management techniques.
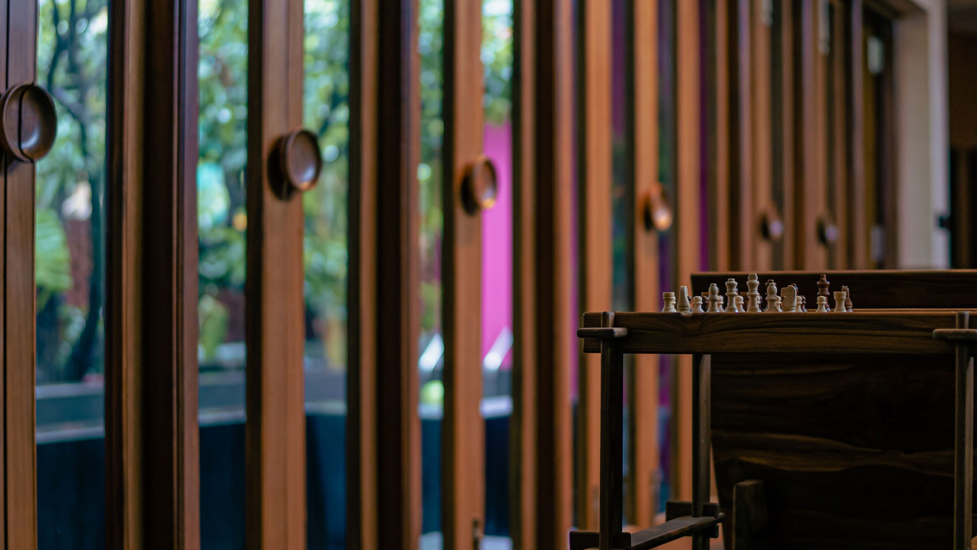
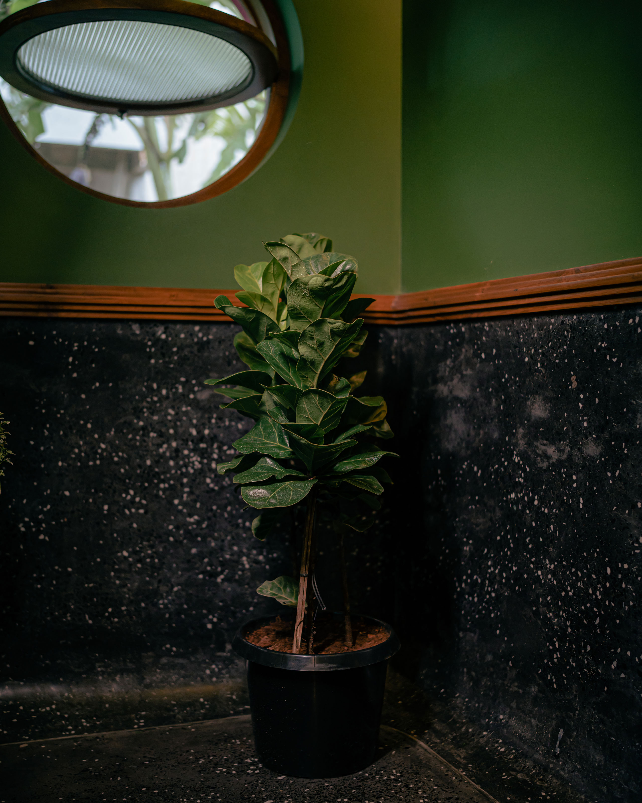
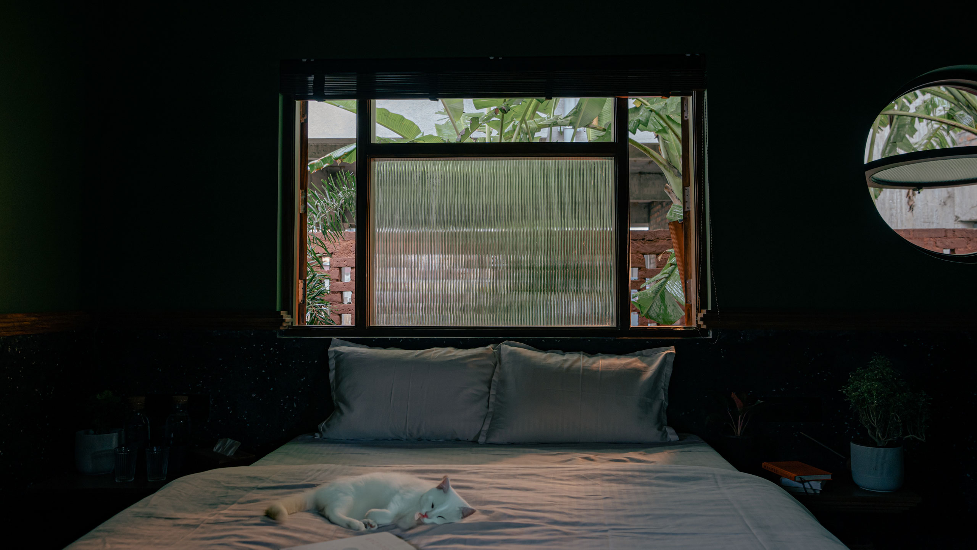
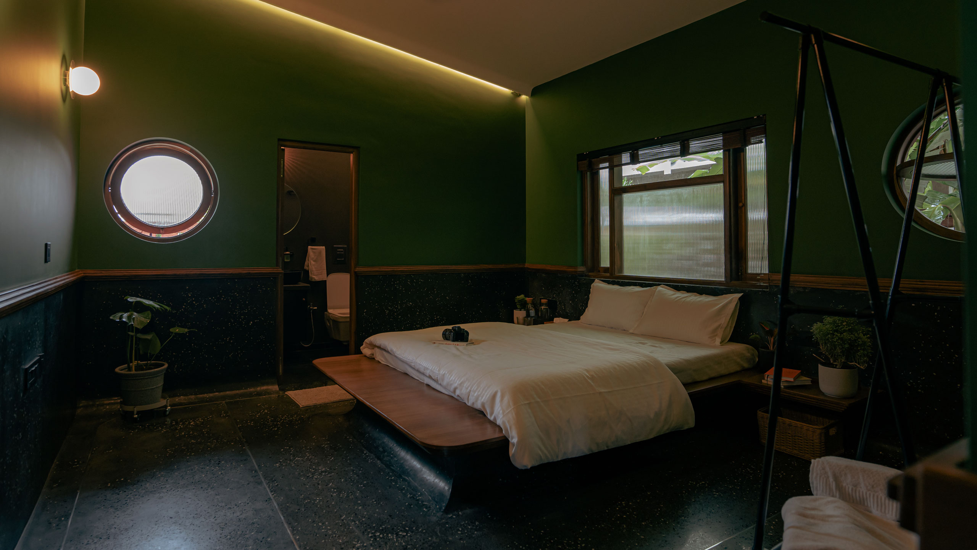
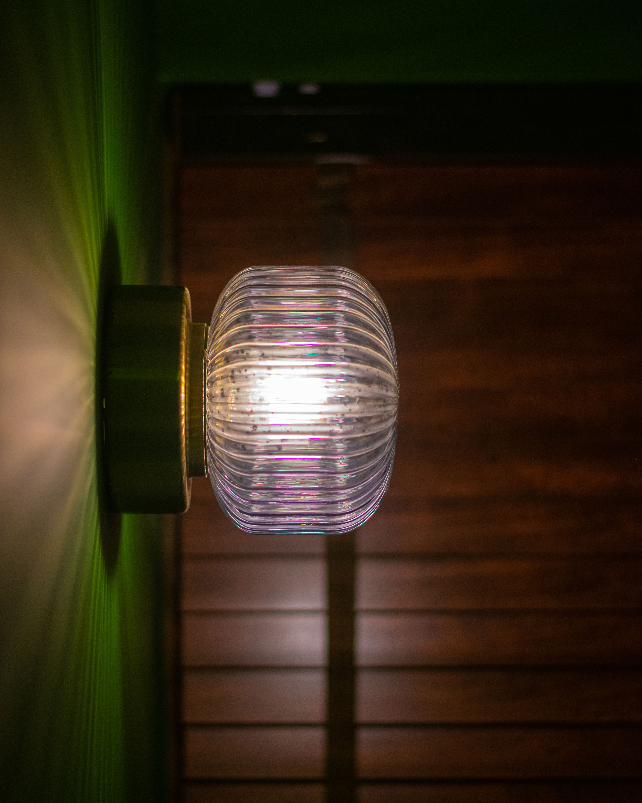
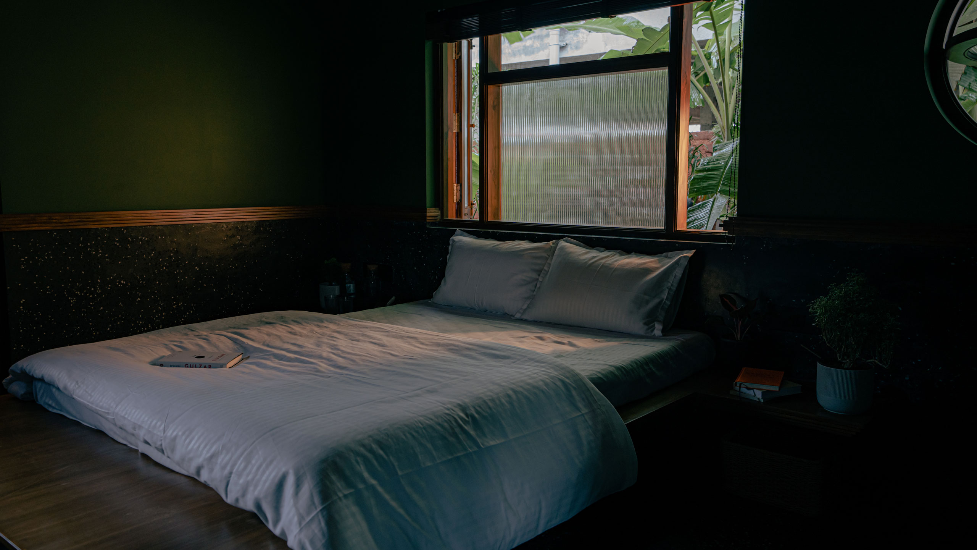
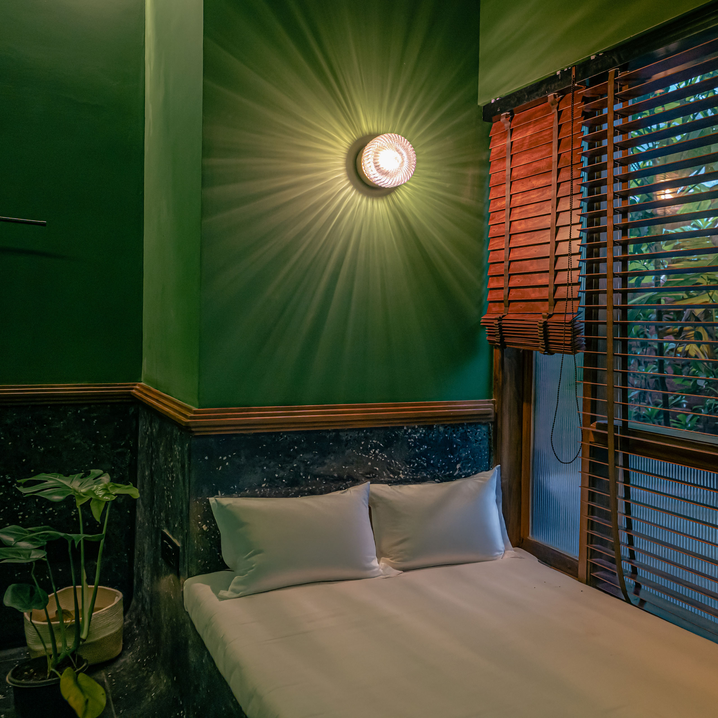
Over time,
the project moved beyond logic and planning into a format of self-expression & reflection,
creating a dialogue between planned processes and improvisation that revealed latent meaning within the built form.
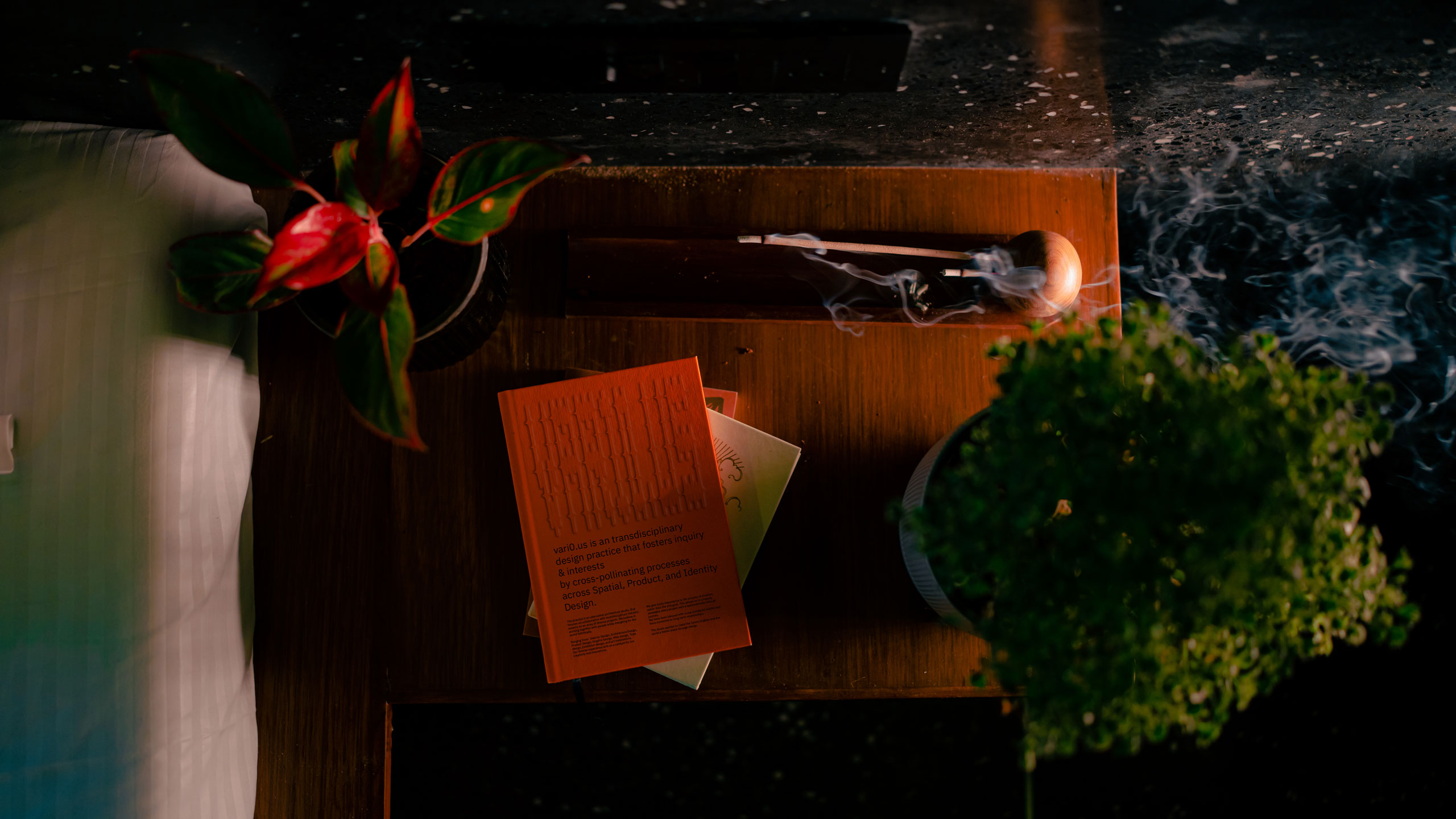
*
SITE CONTEXT : LOOK INSIDE 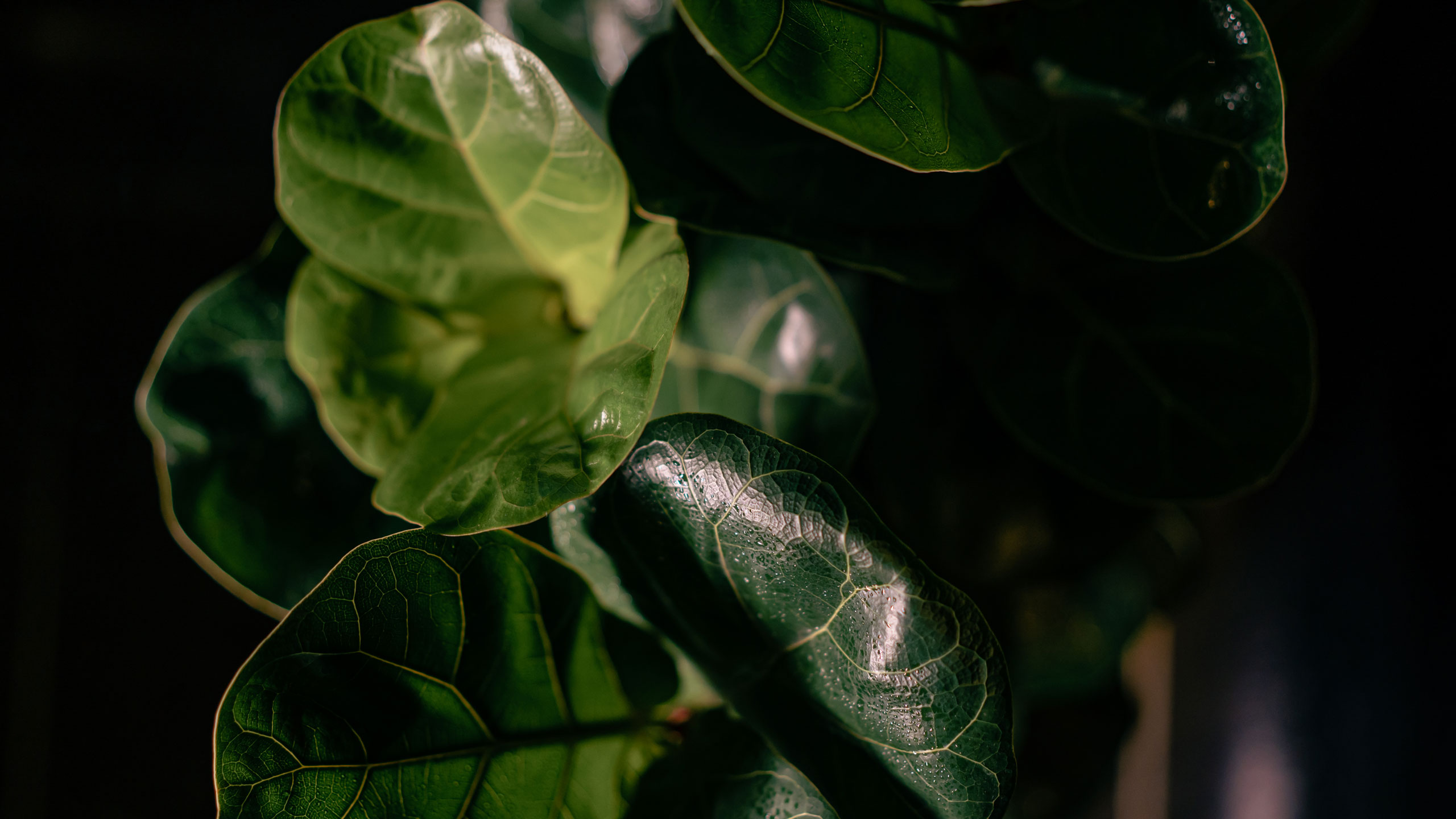

_Challenge
The site had no external view to orient the structure toward. Surrounded by other properties, it lacked a striking landscape or distant scenery. Instead of forcing an outward focus, the design turned inward, creating an
introspective spatial experience.
The site had no external view to orient the structure toward. Surrounded by other properties, it lacked a striking landscape or distant scenery. Instead of forcing an outward focus, the design turned inward, creating an
introspective spatial experience.


_Assets
Grown with love over generations, the land itself was rich with mango, coffee, and mulberry trees. The architecture embraced this, seamlessly blending the built and unbuilt, allowing nature to define a natural boundary.
Grown with love over generations, the land itself was rich with mango, coffee, and mulberry trees. The architecture embraced this, seamlessly blending the built and unbuilt, allowing nature to define a natural boundary.
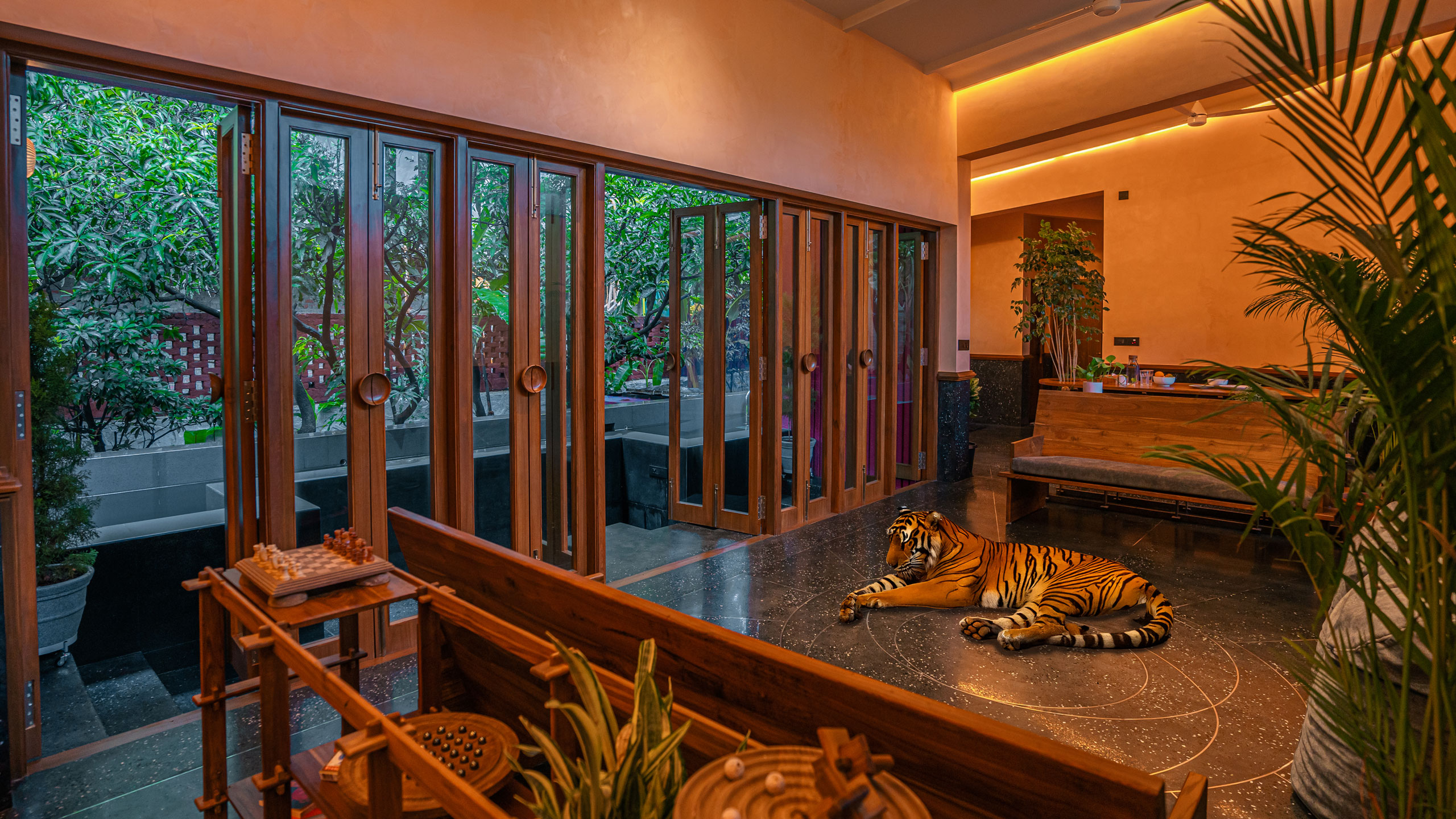 _Solution
_SolutionThe experience was designed to look inward,
fostering a sense of reflection.
The structure opens into its own mini stepped courtyard, inspired by Sun Temples, dissolving the boundary between inside and outside.
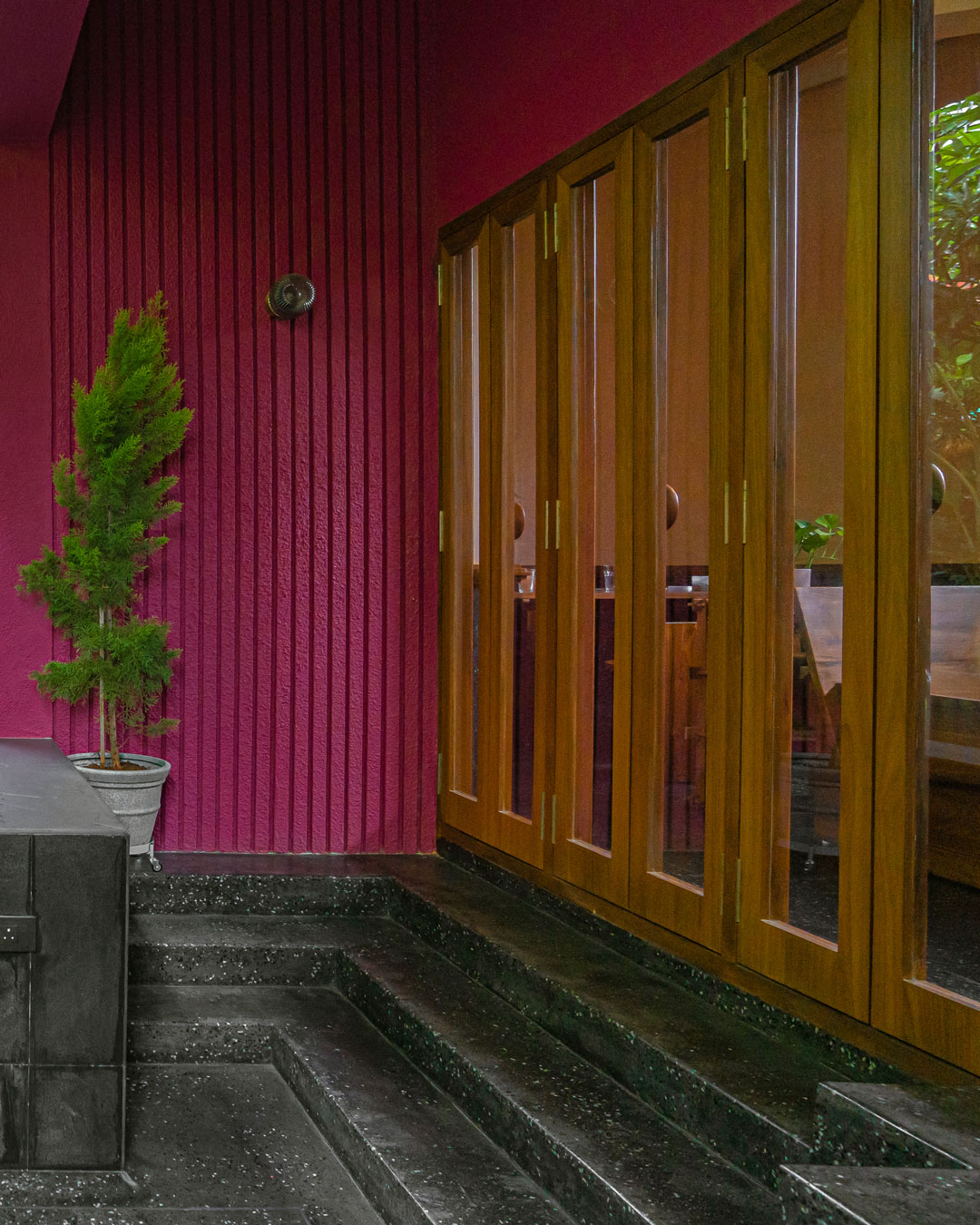
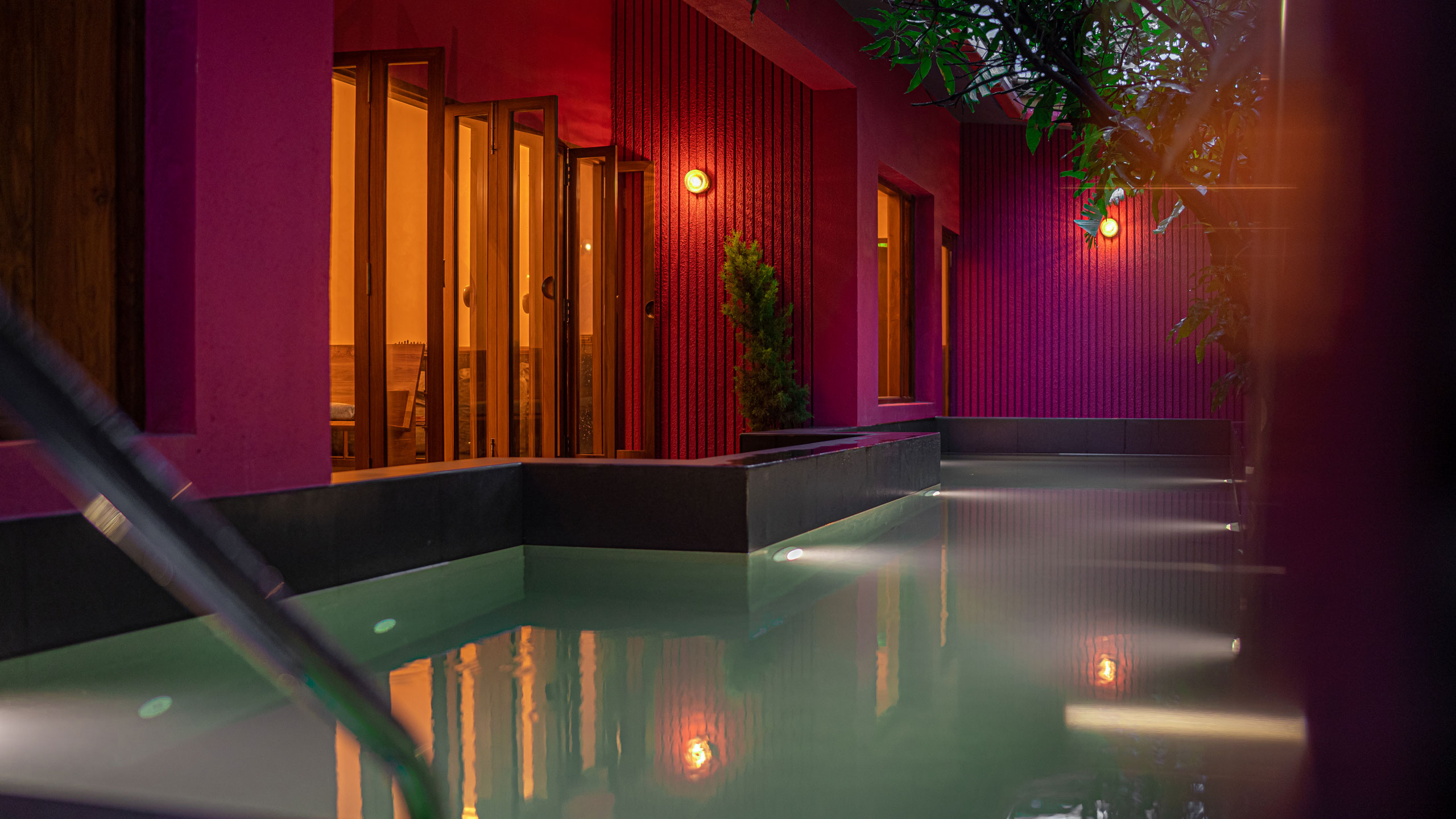
*
EDEN: BINARIES 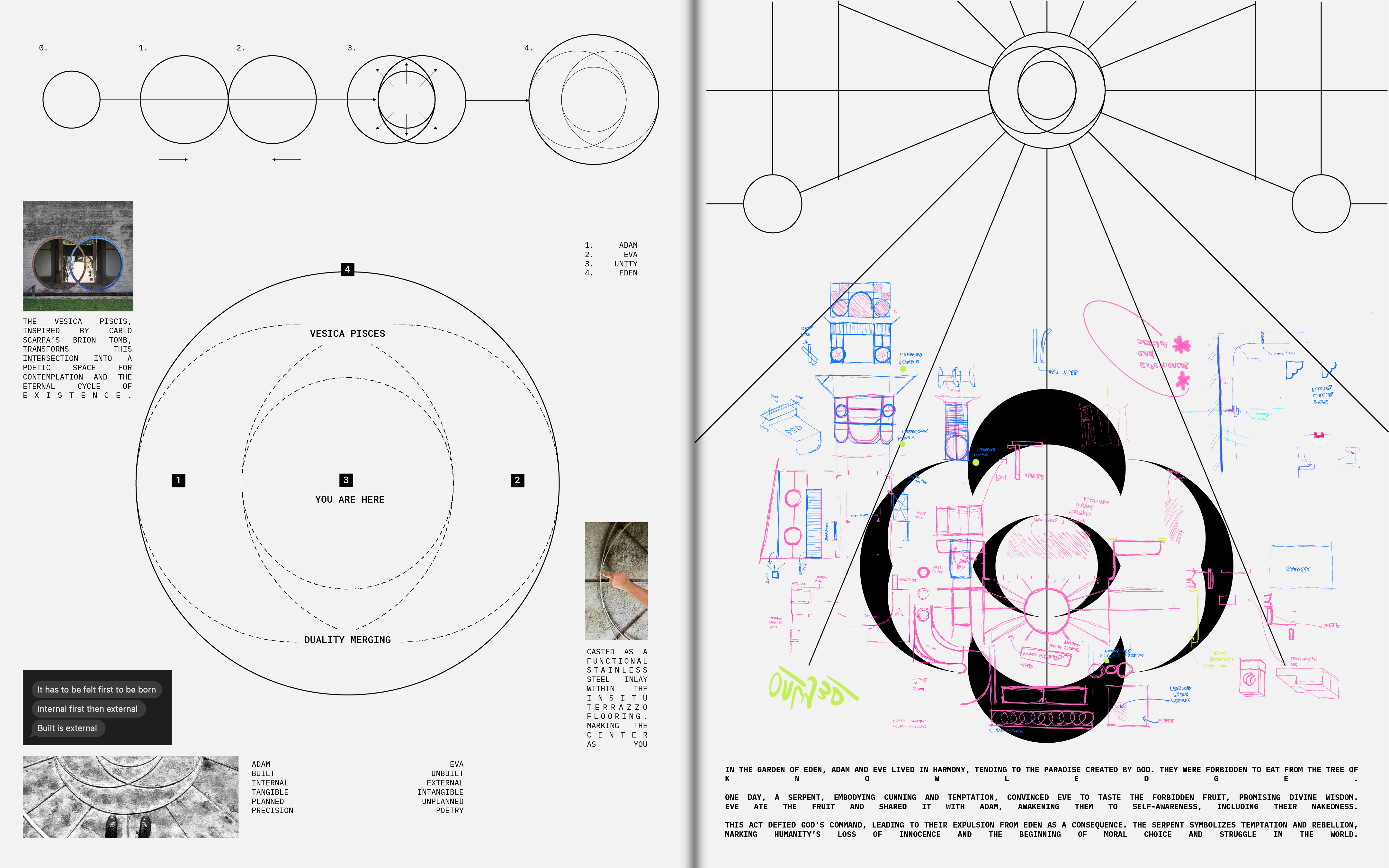
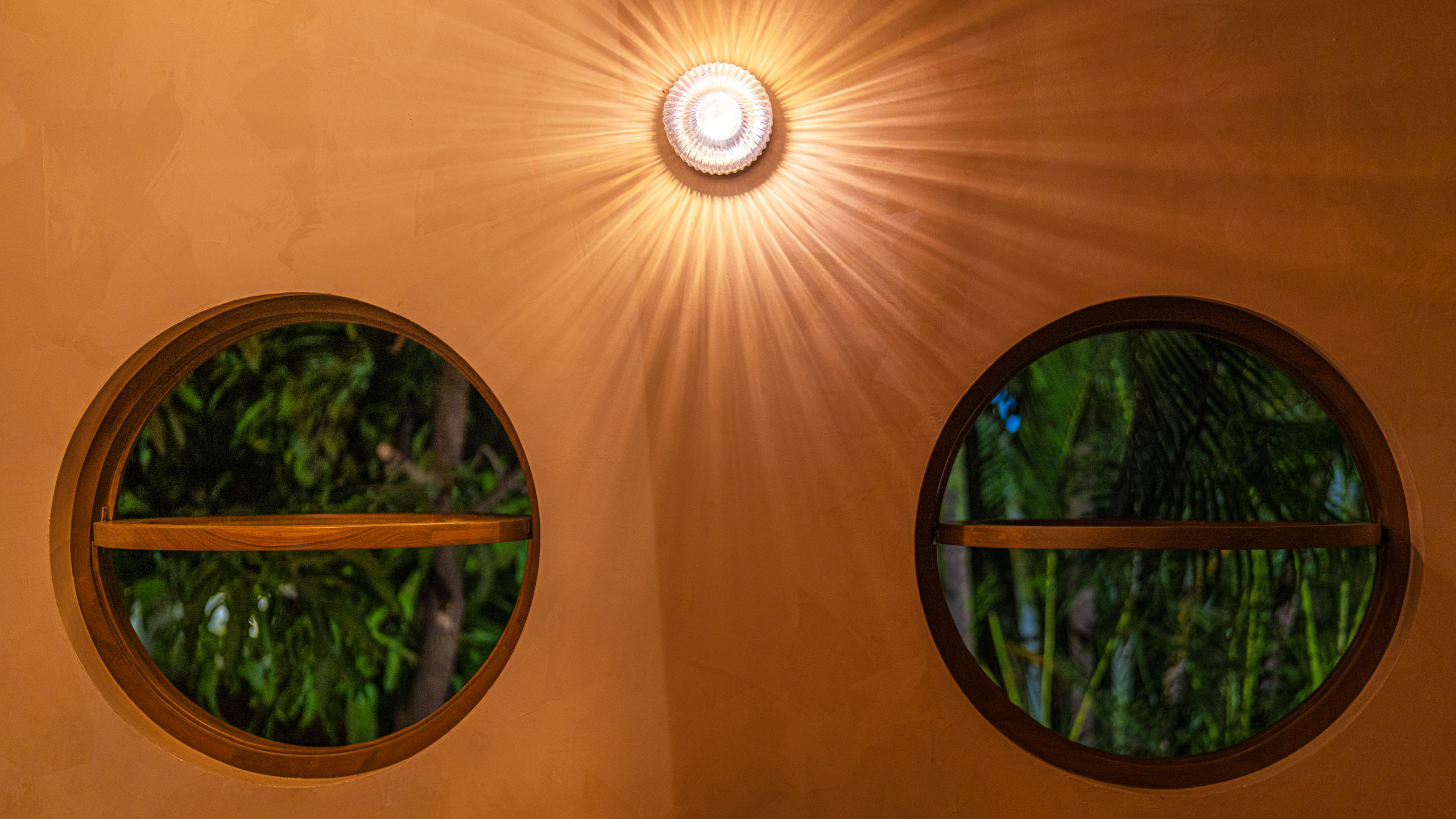
The Garden of Eden embodies the binaries of Adam and Eve, symbolizing
unity within duality.
Two opposites,
two ends of a spectrum,
intersecting
to create a whole.
unity within duality.
Two opposites,
two ends of a spectrum,
intersecting
to create a whole.
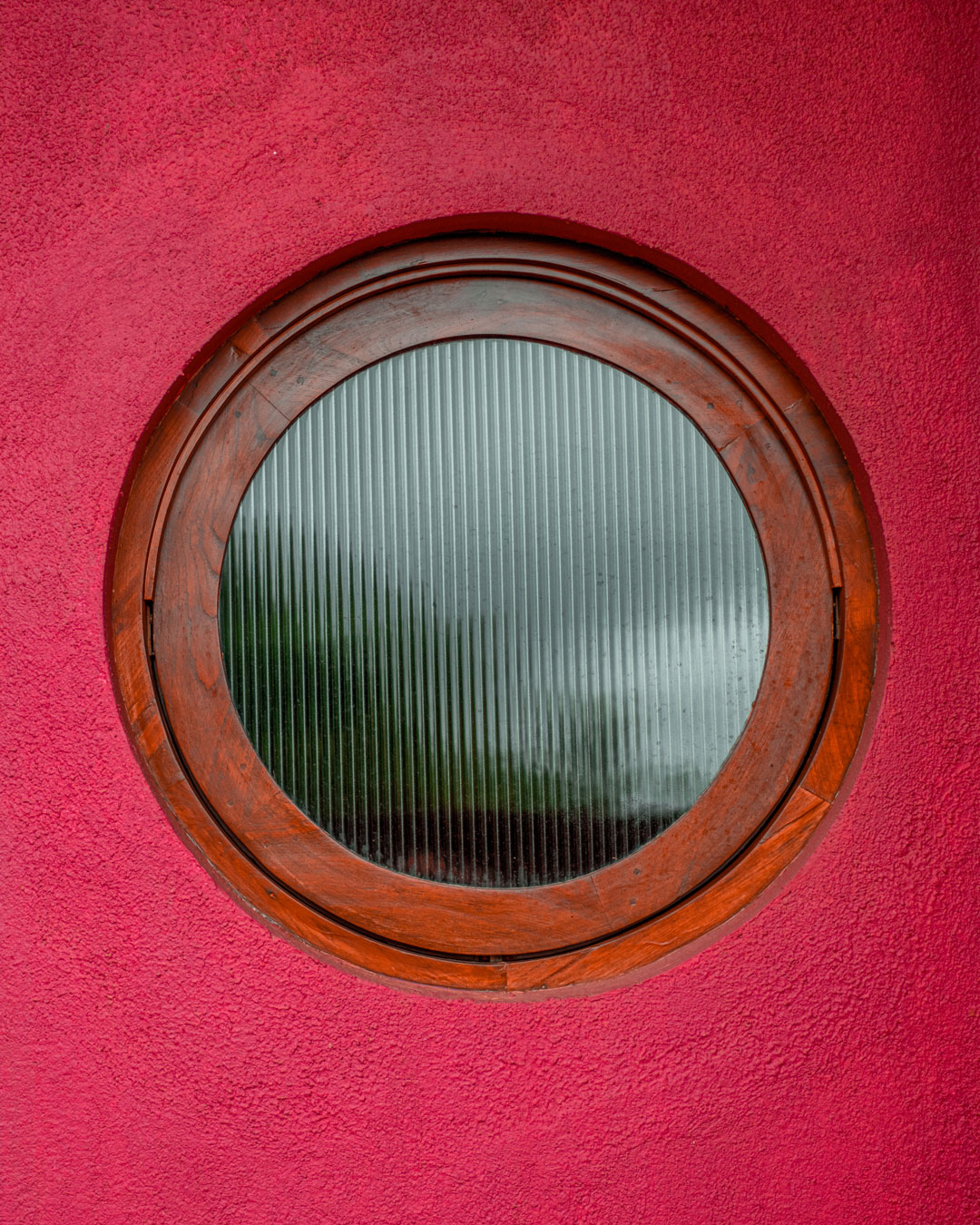
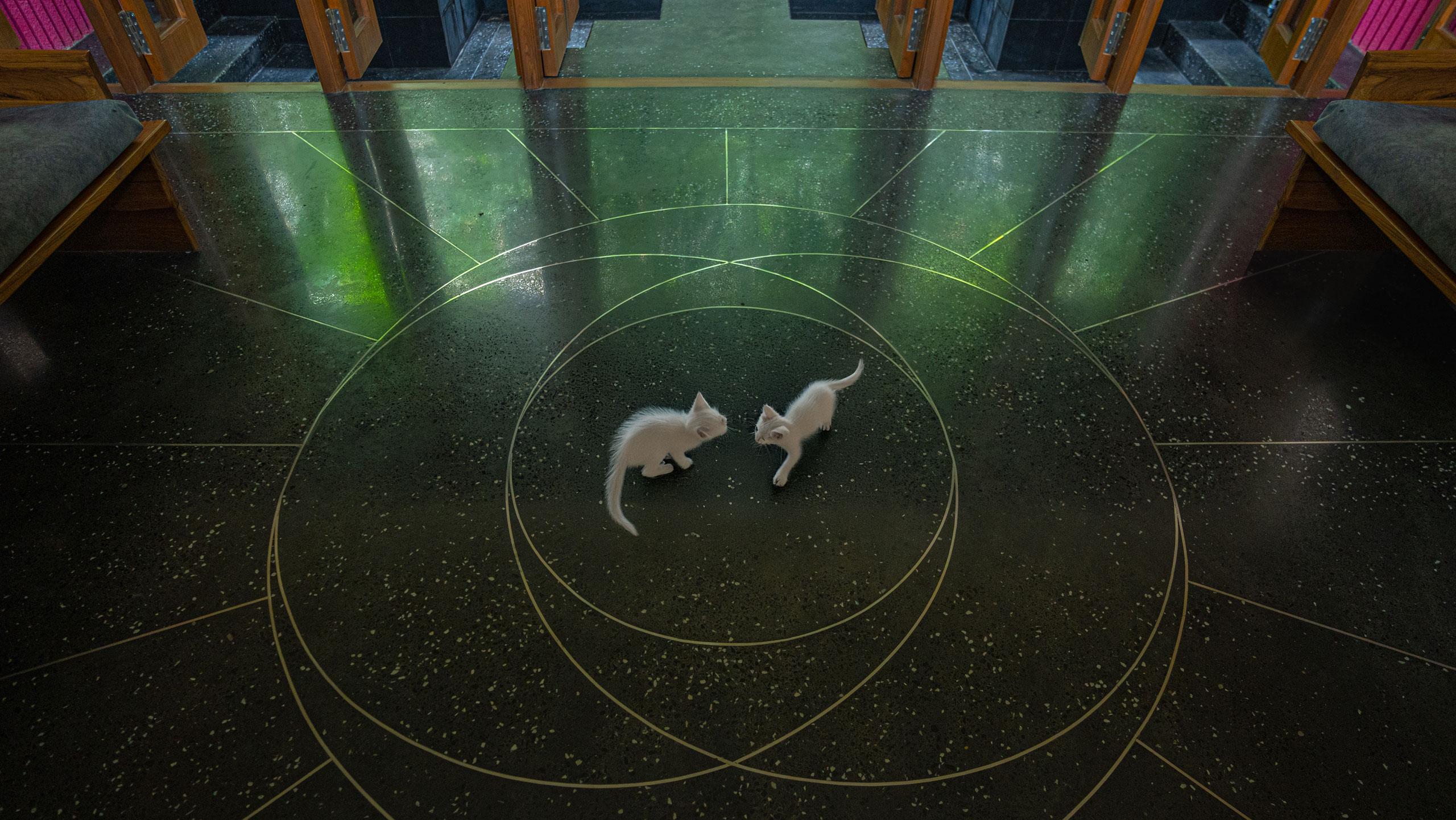
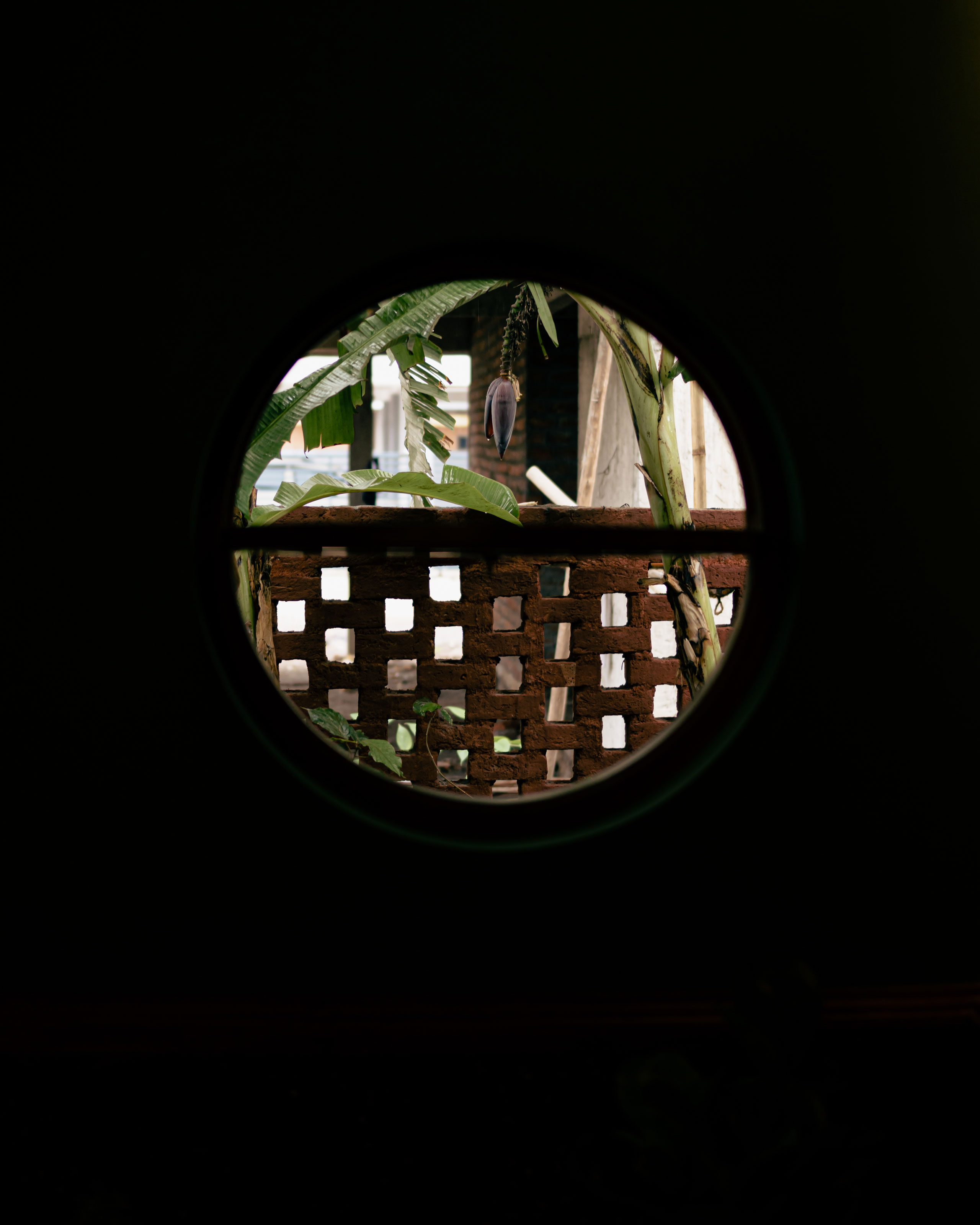
The Vesica Piscis, inspired by Carlo Scarpa’s Brion Tomb, transforms this intersection into a poetic space for contemplation and the eternal cycle of existence.
The circle represents you.
The circle represents you.

Simple yet profound, it appears throughout the house—in windows, objects, handles—an ever-present form.
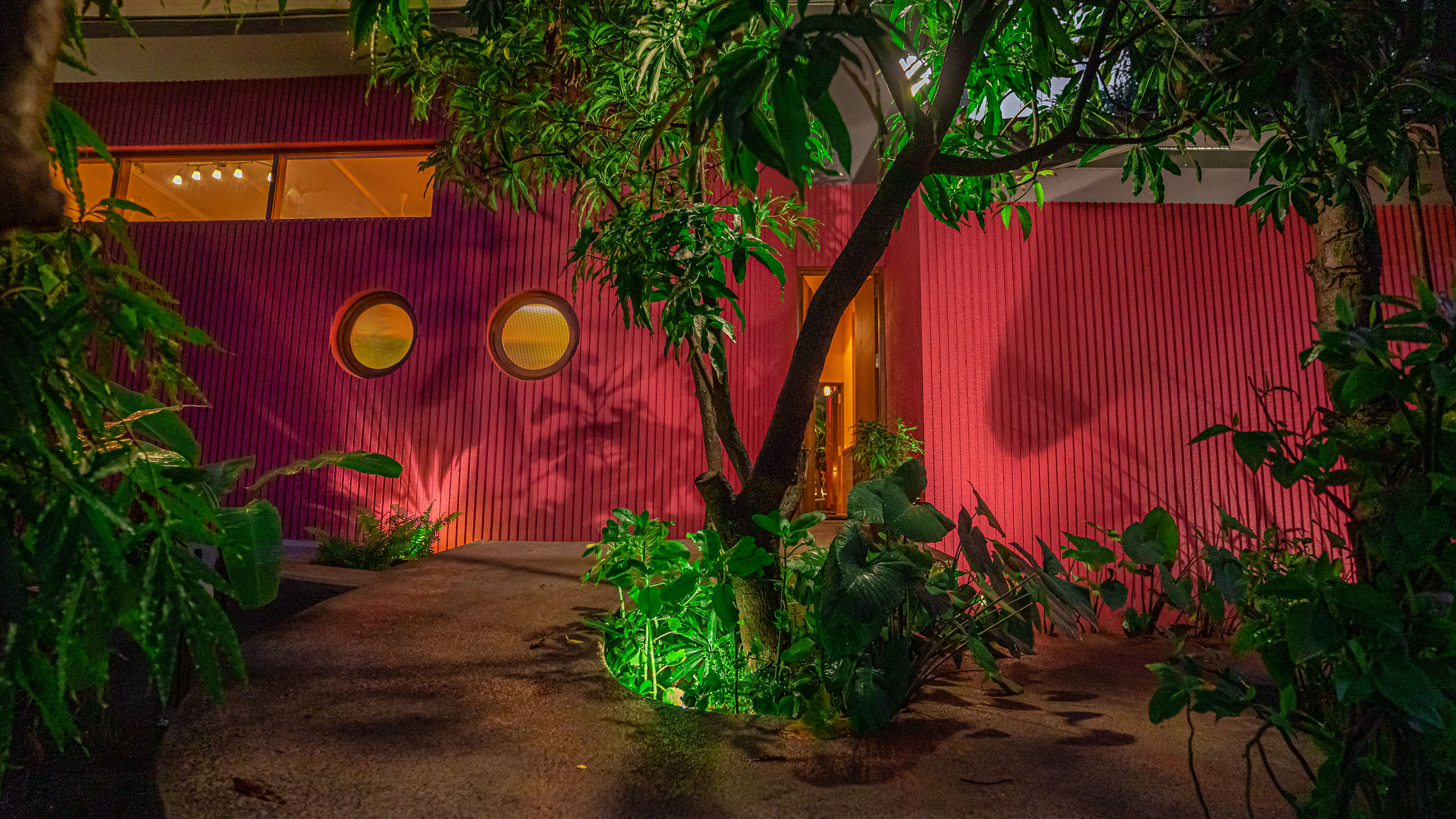
*
INTEGRATING THE MACRO & MICRO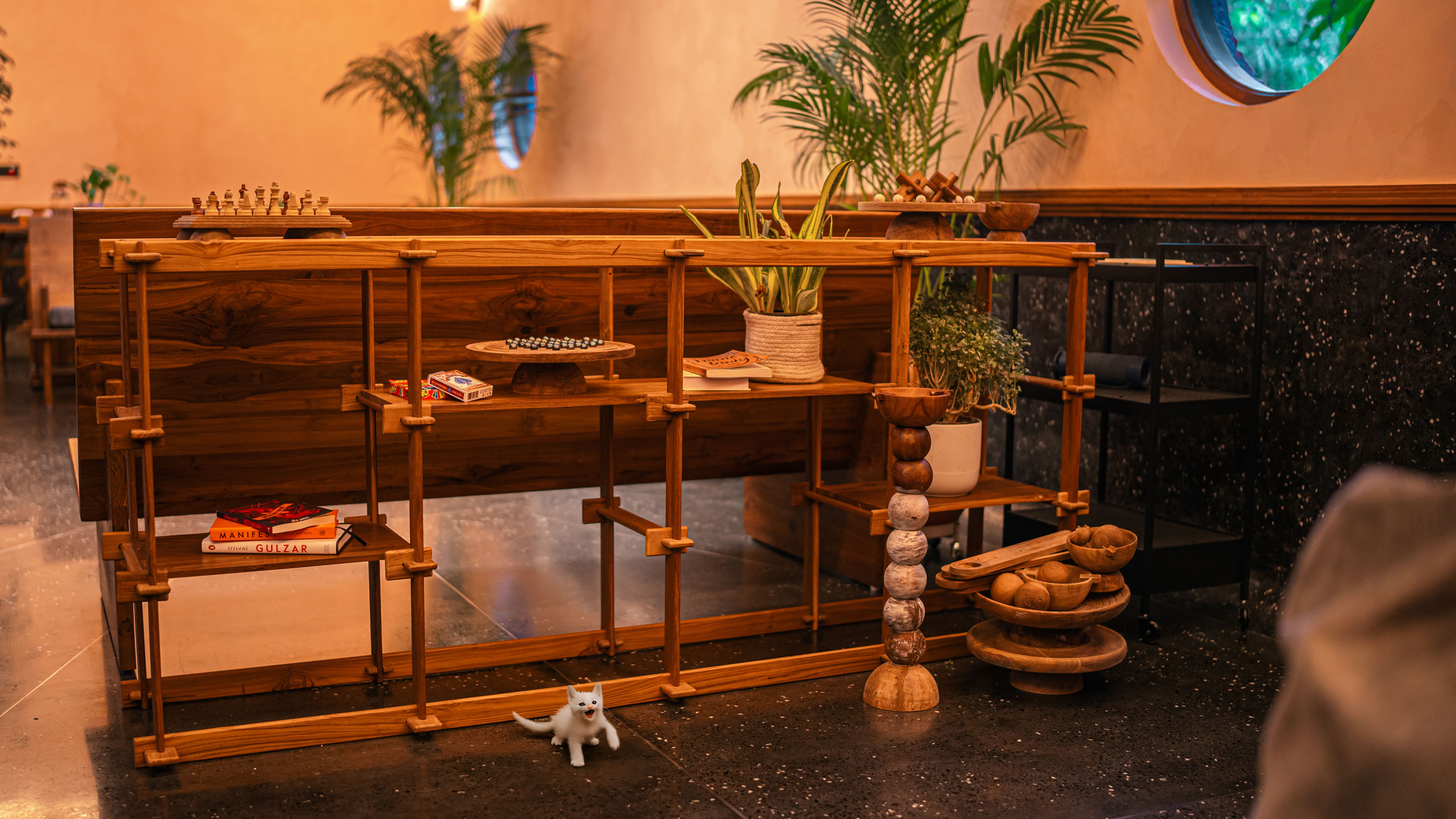
The spatial experience extends beyond architecture into objects—furniture and interactive pieces designed to engage the inhabitant with the present moment.

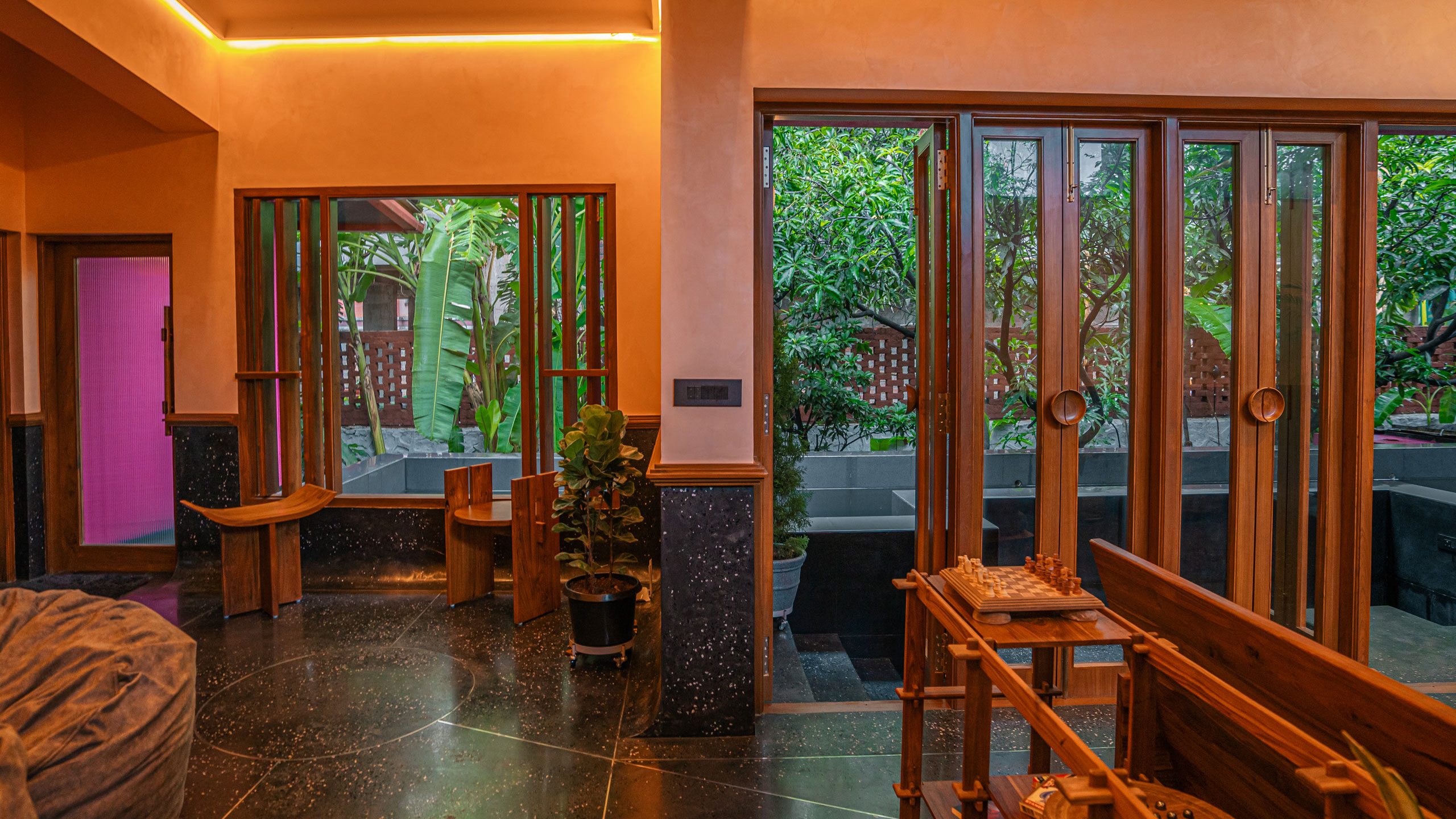
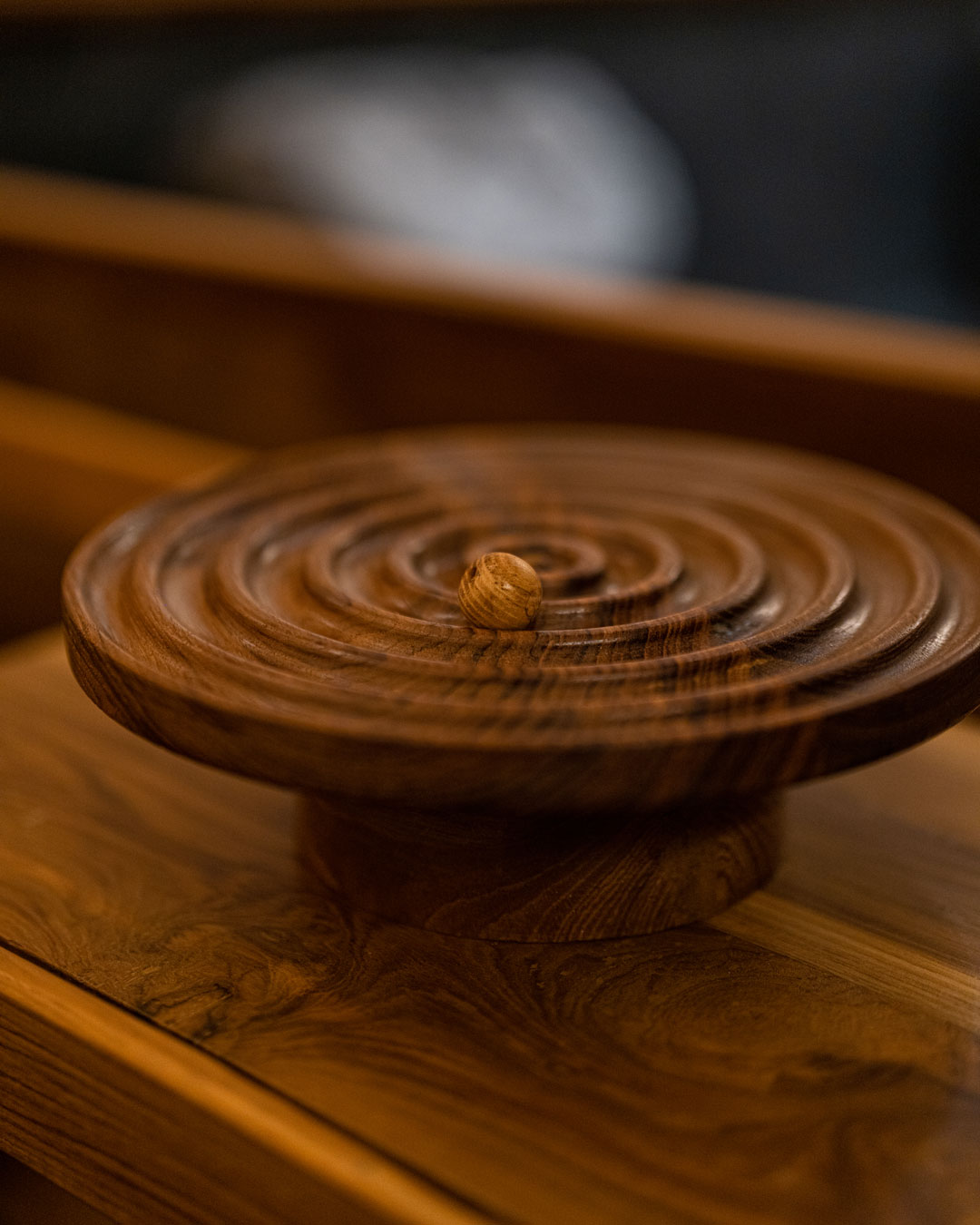
This philosophy manifested in various forms:
waste wood from the site was recycled into—ashtrays, door handles, dining tables, stools, incense holders, and games like chess.
waste wood from the site was recycled into—ashtrays, door handles, dining tables, stools, incense holders, and games like chess.
The furniture was designed as custom
interlocking assemblies,
fabricated in the city and transported to the remote site for easy installation.
interlocking assemblies,
fabricated in the city and transported to the remote site for easy installation.



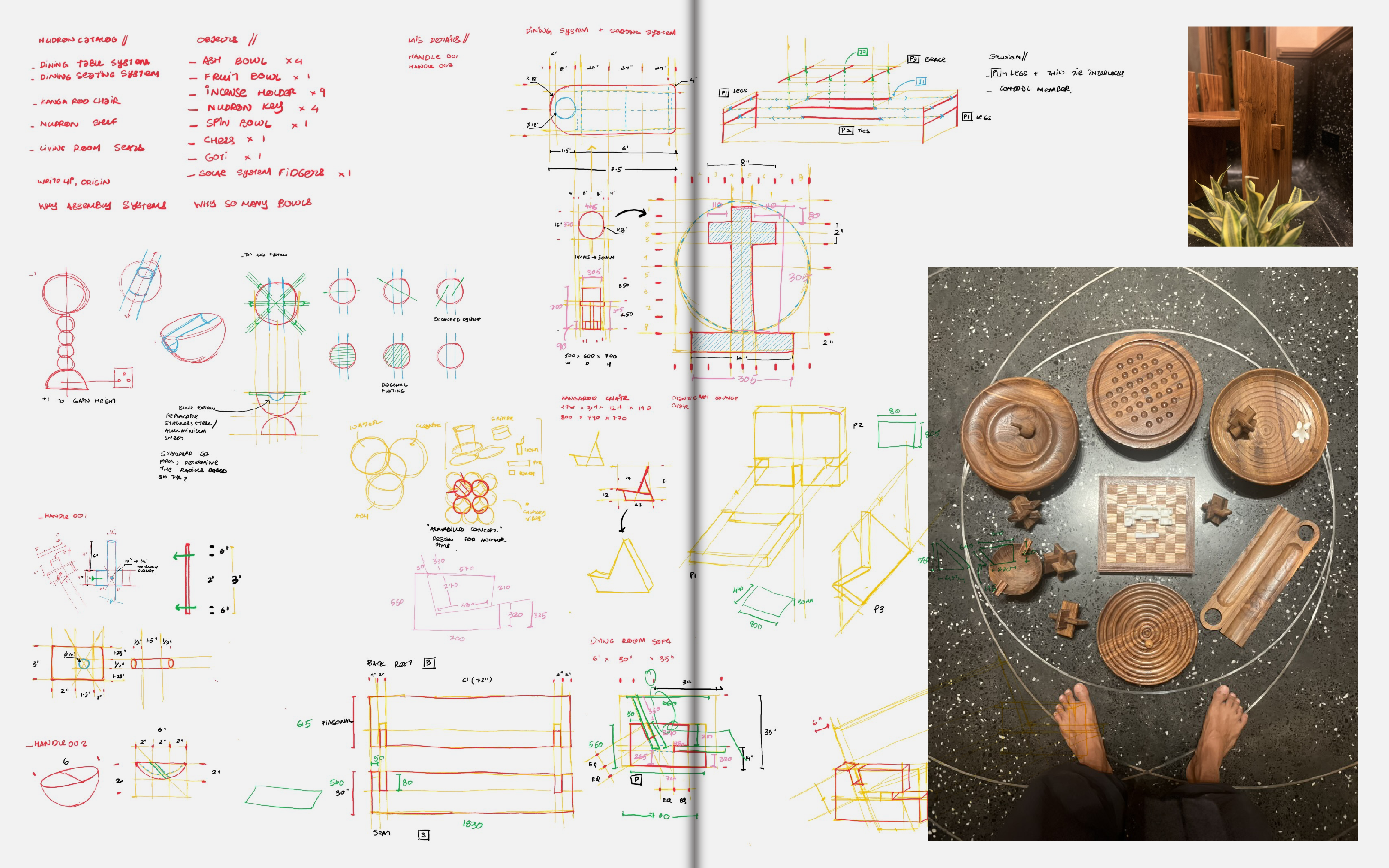
*
LEARNING & DEVELOPMENTSADD DIAGRAM
A. Integrating Tech in an Unorganized Analog Industry [Digital Workflows]
Practicing architecture independently pushes efficiency—automating processes and relying on technology over manpower. The project enabled us to build digital workflows specific to a labor-intensive context.
Examples of Tools Used:
- Space Syntax for spatial planning.
- Molding Script (Grasshopper) to estimate material quantities for detailing.
- Ladybug for climatic analysis of light and ventilation.
- GPT for market research, curating and comparing costs in real-time.
Practicing architecture independently pushes efficiency—automating processes and relying on technology over manpower. The project enabled us to build digital workflows specific to a labor-intensive context.
Examples of Tools Used:
- Space Syntax for spatial planning.
- Molding Script (Grasshopper) to estimate material quantities for detailing.
- Ladybug for climatic analysis of light and ventilation.
- GPT for market research, curating and comparing costs in real-time.
B. Communicating Better on Site
Traditional architectural drawings were replaced with visual communication methods tailored for a labor force unfamiliar with reading technical plans. Instead of relying on dense CAD details, we used simplified diagrams to convey measurements and construction logic.
3D-printed models became a key tool, empowering workers to grasp spatial details intuitively.
Traditional architectural drawings were replaced with visual communication methods tailored for a labor force unfamiliar with reading technical plans. Instead of relying on dense CAD details, we used simplified diagrams to convey measurements and construction logic.
3D-printed models became a key tool, empowering workers to grasp spatial details intuitively.
ADD DIAGRAM

C. Non-Linearity: Embracing the Unplanned
Architecture, by its nature, is realized over time, unfolding with both strategy and spontaneity—method and madness.
Unplanned Epiphanies:
- Stepped well: Originally unintended, a stepped well between the house and pool created a powerful spatial moment. Inspired, we mirrored this feature at the opposite end, allowing the space to evolve beyond the original design.
- Pivoting from panoramic openings: A larger opening span was planned for uninterrupted views, but due to limited quality hardware availability, we adapted the design to use hinged doors, embracing the constraints of the context.
Architecture, by its nature, is realized over time, unfolding with both strategy and spontaneity—method and madness.
Unplanned Epiphanies:
- Stepped well: Originally unintended, a stepped well between the house and pool created a powerful spatial moment. Inspired, we mirrored this feature at the opposite end, allowing the space to evolve beyond the original design.
- Pivoting from panoramic openings: A larger opening span was planned for uninterrupted views, but due to limited quality hardware availability, we adapted the design to use hinged doors, embracing the constraints of the context.
